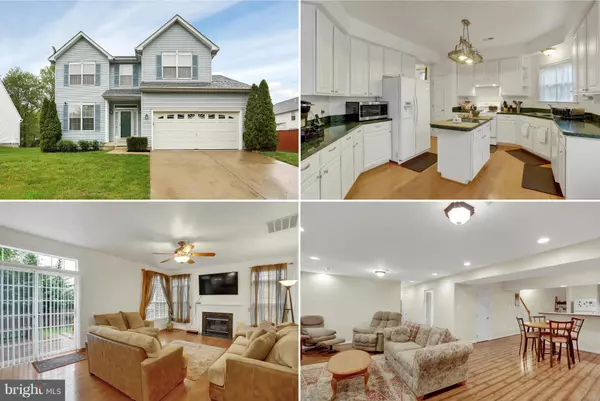For more information regarding the value of a property, please contact us for a free consultation.
2742 LOIS CT Waldorf, MD 20603
Want to know what your home might be worth? Contact us for a FREE valuation!

Our team is ready to help you sell your home for the highest possible price ASAP
Key Details
Sold Price $330,000
Property Type Single Family Home
Sub Type Detached
Listing Status Sold
Purchase Type For Sale
Square Footage 3,624 sqft
Price per Sqft $91
Subdivision None Available
MLS Listing ID 1000477149
Sold Date 06/09/17
Style Colonial
Bedrooms 4
Full Baths 3
Half Baths 1
HOA Fees $28/mo
HOA Y/N Y
Abv Grd Liv Area 2,438
Originating Board MRIS
Year Built 1999
Annual Tax Amount $3,774
Tax Year 2016
Lot Size 6,000 Sqft
Acres 0.14
Property Sub-Type Detached
Property Description
Immaculate Home w/4 Spacious BRs, 3.5 BAs, Conveniently off of Rt 228. Gorgeous HWs & 9' ceilings thru-out ML, Formal LR & DR, Spacious Fam Rm w/gas FP & access to lg rear deck,fenced yard, & shed. Lg Kit w/Island & brkfst nook w/ bay window. Spacious MBR w/WIC & Full BA w/dbl sinks,sep shwr, soak tub. Fin walk-up LL in-law or au pair suite w/LR, Full Kit, 2nd laundry, Full Bath, Fin Den/5th bdrm.
Location
State MD
County Charles
Zoning RM
Rooms
Other Rooms Living Room, Dining Room, Primary Bedroom, Bedroom 2, Bedroom 3, Bedroom 4, Kitchen, Family Room, Foyer, In-Law/auPair/Suite, Laundry, Other
Basement Outside Entrance, Rear Entrance, Fully Finished, Walkout Stairs, Windows
Interior
Interior Features 2nd Kitchen, Family Room Off Kitchen, Kitchen - Island, Breakfast Area, Dining Area, Primary Bath(s), Wood Floors, Recessed Lighting, Floor Plan - Open
Hot Water Natural Gas
Heating Forced Air
Cooling Ceiling Fan(s), Central A/C
Fireplaces Number 1
Fireplaces Type Gas/Propane, Fireplace - Glass Doors, Mantel(s)
Equipment Dishwasher, Disposal, Dryer, Exhaust Fan, Icemaker, Microwave, Oven/Range - Electric, Oven/Range - Gas, Range Hood, Refrigerator, Washer
Fireplace Y
Appliance Dishwasher, Disposal, Dryer, Exhaust Fan, Icemaker, Microwave, Oven/Range - Electric, Oven/Range - Gas, Range Hood, Refrigerator, Washer
Heat Source Natural Gas
Exterior
Exterior Feature Deck(s)
Parking Features Garage Door Opener, Garage - Front Entry
Garage Spaces 2.0
Fence Rear
Water Access N
Accessibility None
Porch Deck(s)
Attached Garage 2
Total Parking Spaces 2
Garage Y
Private Pool N
Building
Lot Description Backs to Trees, Cul-de-sac, Backs - Open Common Area
Story 3+
Sewer Public Sewer
Water Public
Architectural Style Colonial
Level or Stories 3+
Additional Building Above Grade, Below Grade
Structure Type 2 Story Ceilings,9'+ Ceilings,Vaulted Ceilings
New Construction N
Schools
Elementary Schools D Of St T Jenifer
Middle Schools Mattawoman
High Schools Westlake
School District Charles County Public Schools
Others
Senior Community No
Tax ID 0906265235
Ownership Fee Simple
Special Listing Condition Standard
Read Less

Bought with Darrell WILLIAMS • Exit Landmark Realty



