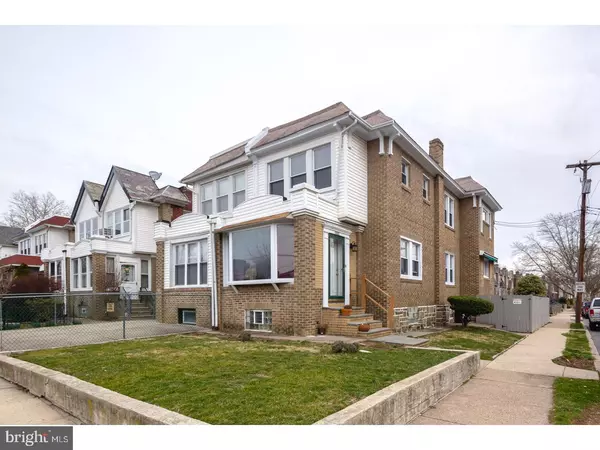For more information regarding the value of a property, please contact us for a free consultation.
7325 SACKETT ST Philadelphia, PA 19152
Want to know what your home might be worth? Contact us for a FREE valuation!

Our team is ready to help you sell your home for the highest possible price ASAP
Key Details
Sold Price $218,000
Property Type Single Family Home
Sub Type Twin/Semi-Detached
Listing Status Sold
Purchase Type For Sale
Square Footage 1,620 sqft
Price per Sqft $134
Subdivision Sandyford Park
MLS Listing ID 1003227903
Sold Date 06/07/17
Style Straight Thru
Bedrooms 3
Full Baths 1
Half Baths 1
HOA Y/N N
Abv Grd Liv Area 1,620
Originating Board TREND
Year Built 1953
Annual Tax Amount $2,373
Tax Year 2017
Lot Size 2,299 Sqft
Acres 0.05
Lot Dimensions 23X102
Property Description
HOME SWEET HOME! Large Sandyford Park Corner Home for Sale - over 1600 square feet of living space! Featuring: Large Deck w/ above-ground Pool, detached Garage for plenty of storage, and freshly painted eat-in Kitchen, formal dining room, and 3 comfortable bedrooms. EXCELLENT LOCATION in Northeast Philly! Many shops nearby to accomplish your errands, stroll to the Mayfair Farmers Market when it opens, grab breakfast at the iconic Mayfair Diner, and celebrate the Mayfair Thanksgiving Day Parade along Frankford Ave. Nearby Pennypack Park is a great place to walk, run, ride your bike, or even fish. Commute easily to Center City by hopping on I-95 or board the train downtown at nearby Holmesburg Junction Station or to New York City via NJ. Pictures offer a peek but don't begin to describe the feeling of walking into your new home sweet home! Make your appointment today and live where you love!
Location
State PA
County Philadelphia
Area 19152 (19152)
Zoning RSA3
Rooms
Other Rooms Living Room, Dining Room, Primary Bedroom, Bedroom 2, Kitchen, Bedroom 1
Basement Full
Interior
Interior Features Kitchen - Eat-In
Hot Water Natural Gas
Heating Gas, Radiator
Cooling Wall Unit
Flooring Fully Carpeted
Fireplaces Number 1
Fireplaces Type Non-Functioning
Equipment Oven - Wall
Fireplace Y
Appliance Oven - Wall
Heat Source Natural Gas
Laundry Basement
Exterior
Garage Spaces 1.0
Utilities Available Cable TV
Water Access N
Accessibility None
Total Parking Spaces 1
Garage Y
Building
Lot Description Corner
Story 2
Sewer Public Sewer
Water Public
Architectural Style Straight Thru
Level or Stories 2
Additional Building Above Grade
New Construction N
Schools
Elementary Schools Robert B. Pollock School
Middle Schools Austin Meehan
High Schools Abraham Lincoln
School District The School District Of Philadelphia
Others
Senior Community No
Tax ID 641129500
Ownership Fee Simple
Security Features Security System
Acceptable Financing Conventional, VA, FHA 203(b)
Listing Terms Conventional, VA, FHA 203(b)
Financing Conventional,VA,FHA 203(b)
Read Less

Bought with Shouyu Dong • The People's Choice Real Estate
GET MORE INFORMATION




