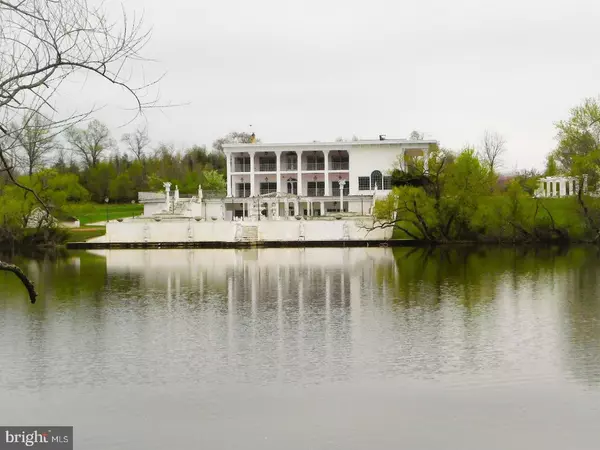For more information regarding the value of a property, please contact us for a free consultation.
1450 GREEN HILL RD Collegeville, PA 19426
Want to know what your home might be worth? Contact us for a FREE valuation!

Our team is ready to help you sell your home for the highest possible price ASAP
Key Details
Sold Price $600,000
Property Type Single Family Home
Sub Type Detached
Listing Status Sold
Purchase Type For Sale
Square Footage 4,858 sqft
Price per Sqft $123
Subdivision None Available
MLS Listing ID 1003156839
Sold Date 09/08/17
Style Colonial
Bedrooms 3
Full Baths 2
Half Baths 2
HOA Y/N N
Abv Grd Liv Area 4,858
Originating Board TREND
Year Built 1992
Annual Tax Amount $11,690
Tax Year 2017
Lot Size 21.760 Acres
Acres 21.76
Lot Dimensions 125
Property Description
This is your opportunity to own a piece of heaven tucked away in Worcester Township. There are approximately 22 acres to spread out or easily subdivide and build additional homes. Whether you are looking to restore this beautiful property or subdivide there are many options. The gated and fully fenced property boasts a long serene driveway leading to a private estate home overlooking 2 acre pond. The exterior of the home features unique fountains and statues, marble galore, full size crochet court, outdoor marble chess set, gardens and bucolic trees lining the entire property. The home's interior brings you to a new level of entertaining with double living room with columns, many windows offering natural sunlight, chandelier and full marble wall fireplace, large dining room with beautiful view of the pond, top of line kitchen leading to a full marble balcony, 2 first floor bedrooms and full bathroom with double vanity, soaking tub and separate shower, 1st floor laundry. The second level of the home features master level with sitting rooms, balconies, walk-in closets and large master bathroom with double soaking tub, separate shower. There are 2 garages, 1 offers half bath, good storage. The lower level of the home features game room/family room with full marble wet bar, shuffle board, train room and spectacular views. Make your appointment today to view this unique property.
Location
State PA
County Montgomery
Area Worcester Twp (10667)
Zoning AGR
Rooms
Other Rooms Living Room, Dining Room, Primary Bedroom, Bedroom 2, Kitchen, Family Room, Bedroom 1, Laundry
Basement Full, Outside Entrance, Fully Finished
Interior
Interior Features Primary Bath(s), Kitchen - Island, Butlers Pantry, Ceiling Fan(s), Kitchen - Eat-In
Hot Water Oil
Heating Oil, Forced Air
Cooling Central A/C
Flooring Fully Carpeted
Fireplaces Number 1
Fireplaces Type Marble
Equipment Cooktop, Oven - Wall, Oven - Double, Dishwasher, Refrigerator, Built-In Microwave
Fireplace Y
Appliance Cooktop, Oven - Wall, Oven - Double, Dishwasher, Refrigerator, Built-In Microwave
Heat Source Oil
Laundry Main Floor
Exterior
Exterior Feature Balcony
Parking Features Inside Access, Garage Door Opener, Oversized
Garage Spaces 7.0
Water Access N
Accessibility None
Porch Balcony
Attached Garage 4
Total Parking Spaces 7
Garage Y
Building
Story 2
Sewer On Site Septic
Water Well
Architectural Style Colonial
Level or Stories 2
Additional Building Above Grade
New Construction N
Schools
School District Methacton
Others
Senior Community No
Tax ID 67-00-01715-009
Ownership Fee Simple
Security Features Security System
Read Less

Bought with Vince S Yip • Tesla Realty Group, LLC
GET MORE INFORMATION




