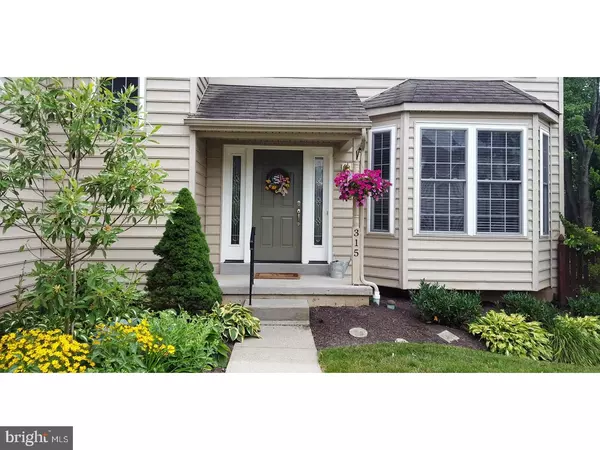For more information regarding the value of a property, please contact us for a free consultation.
315 DANIEL DR Ambler, PA 19002
Want to know what your home might be worth? Contact us for a FREE valuation!

Our team is ready to help you sell your home for the highest possible price ASAP
Key Details
Sold Price $500,000
Property Type Single Family Home
Sub Type Detached
Listing Status Sold
Purchase Type For Sale
Square Footage 2,434 sqft
Price per Sqft $205
Subdivision Pleasant Glen
MLS Listing ID 1003150697
Sold Date 04/28/17
Style Colonial
Bedrooms 4
Full Baths 2
Half Baths 1
HOA Y/N Y
Abv Grd Liv Area 2,434
Originating Board TREND
Year Built 2002
Annual Tax Amount $6,237
Tax Year 2017
Lot Size 8,534 Sqft
Acres 0.2
Lot Dimensions 21
Property Description
A rare find in walkable Ambler! All the perks of a newer house nestled into a great walkable town and updated by the current owners. Amazing location walking distance to highly rated Lower Gwynedd Elementary, Wissahickon Middle and Wissahickon High School. Walk to downtown Ambler nightlife, shops and SEPTA station. Walk or bike to both the Lower Gwynedd trail network and the Green Ribbon Trail along the Wissahickon Creek, and walk to Riccardi Park. Proximity to all these amenities while sitting at the end of a quiet cul-de-sac. The newer house (built in 2002) has 2,434 sq. ft. on the first and second floor, plus a partially finished basement that adds nearly 650 sq. ft. of rec room & craft room. That's over 3,080 sq. ft. of usable finished space, with an additional 275 sq. ft. of unfinished basement storage space. The second floor offers four bedrooms and 2 full bathrooms, including a master suite with large walk-in closet and a five-piece bath with large garden tub. Many updates have been made throughout the house, including: whole-house water filter in 2015, A/C in 2016, whole-house allergen air filter, hot water heater in 2016, ceiling fans in all bedrooms, new light fixtures and door hardware throughout the house, new interior paint and stunning new hardwoods on the first floor in 2014. The recently remodeled kitchen includes new granite slab counters, new subway tile backsplash, new sink, new stainless steel appliances (microwave, convection oven with gas range, and dishwasher), and refinished cabinets. The first floor also includes a renovated powder room, two-story foyer at the front door, large family room with gas fireplace, living room / dining room, and mud room / laundry room connecting to the attached two car garage with automatic garage door opener. Off the back of the kitchen is a deck and fully fenced backyard on the largest lot in the subdivision. New landscaping in the front yard adds to the curb appeal. This is a house you won't want to miss! Seller is including a $2,750 allowance for new carpet upstairs! Seller has a PA RE Salesperson license that is inactive due to relocation out of state. Seller requests a move-out date after Memorial Day.
Location
State PA
County Montgomery
Area Ambler Boro (10601)
Zoning R1
Rooms
Other Rooms Living Room, Dining Room, Primary Bedroom, Bedroom 2, Bedroom 3, Kitchen, Family Room, Bedroom 1, Laundry
Basement Full
Interior
Interior Features Primary Bath(s), Butlers Pantry, Dining Area
Hot Water Natural Gas
Heating Gas, Forced Air
Cooling Central A/C
Flooring Wood, Fully Carpeted
Fireplaces Number 1
Fireplaces Type Gas/Propane
Equipment Oven - Self Cleaning, Dishwasher, Disposal, Built-In Microwave
Fireplace Y
Appliance Oven - Self Cleaning, Dishwasher, Disposal, Built-In Microwave
Heat Source Natural Gas
Laundry Main Floor
Exterior
Exterior Feature Deck(s)
Parking Features Inside Access, Garage Door Opener, Oversized
Garage Spaces 5.0
Fence Other
Water Access N
Accessibility None
Porch Deck(s)
Attached Garage 2
Total Parking Spaces 5
Garage Y
Building
Lot Description Cul-de-sac
Story 2
Sewer Public Sewer
Water Public
Architectural Style Colonial
Level or Stories 2
Additional Building Above Grade
New Construction N
Schools
School District Wissahickon
Others
Senior Community No
Tax ID 01-00-01314-037
Ownership Fee Simple
Read Less

Bought with Matt E Daley III • Keller Williams Real Estate-Blue Bell
GET MORE INFORMATION




