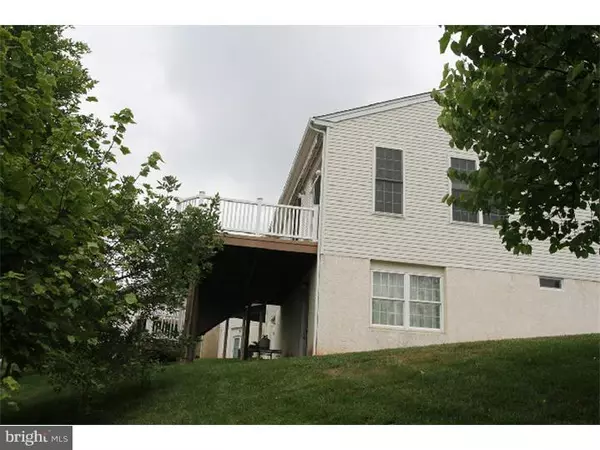For more information regarding the value of a property, please contact us for a free consultation.
164 SLOAN RD Phoenixville, PA 19460
Want to know what your home might be worth? Contact us for a FREE valuation!

Our team is ready to help you sell your home for the highest possible price ASAP
Key Details
Sold Price $330,500
Property Type Single Family Home
Sub Type Detached
Listing Status Sold
Purchase Type For Sale
Square Footage 1,858 sqft
Price per Sqft $177
Subdivision Regency At Providenc
MLS Listing ID 1003478609
Sold Date 12/30/16
Style Ranch/Rambler
Bedrooms 2
Full Baths 2
HOA Fees $275/mo
HOA Y/N Y
Abv Grd Liv Area 1,858
Originating Board TREND
Year Built 2008
Annual Tax Amount $6,286
Tax Year 2015
Lot Size 0.309 Acres
Acres 0.31
Lot Dimensions 212
Property Description
Short sale is advanced in the process. Experience the relaxed lifestyle of Regency at Providence, an active 55 community. This one story home is situated on a prime lot within walking distance to the clubhouse, pool, tennis courts and walking path surrounding the development. Enter the spacious living room and dining room with 14 ft ceilings and wraparound front windows adding light and sophistication to this two bedroom, two bath home. The custom kitchen with upgraded cabinets, enamel appliances and a wraparound granite bar adjoin a casual dining area and family room. The large master suite has tray ceilings, a walk in closet and tiled master bath with oversized tub and stall shower. You will enjoy entertaining and the changing seasons from your back deck. A huge, full footprint, walkout basement with two sliding glass door exits is ready for plenty of storage or to be personally upgraded for additional living space. A two car garage, first floor laundry, water purifying system, security system and living area sound system are some added features of this home. The clubhouse has a heated indoor pool, an enormous outdoor pool, fitness center, pool table/game room, community room with kitchen and tennis courts. Ask about the extensive list of regular and special activities in this fantastic community. Call today for your appointment! Short sale is set to be approved by the bank soon.
Location
State PA
County Montgomery
Area Upper Providence Twp (10661)
Zoning ARR
Rooms
Other Rooms Living Room, Dining Room, Primary Bedroom, Kitchen, Family Room, Bedroom 1, Other
Basement Full
Interior
Interior Features Primary Bath(s), Kitchen - Eat-In
Hot Water Natural Gas
Heating Gas
Cooling Central A/C
Fireplaces Number 1
Equipment Cooktop, Oven - Wall
Fireplace Y
Appliance Cooktop, Oven - Wall
Heat Source Natural Gas
Laundry Main Floor
Exterior
Garage Spaces 5.0
Amenities Available Swimming Pool, Club House
Water Access N
Accessibility None
Total Parking Spaces 5
Garage N
Building
Lot Description Corner
Story 1
Sewer Public Sewer
Water Public
Architectural Style Ranch/Rambler
Level or Stories 1
Additional Building Above Grade
New Construction N
Schools
School District Spring-Ford Area
Others
HOA Fee Include Pool(s),Common Area Maintenance,Ext Bldg Maint,Lawn Maintenance,Snow Removal,Trash
Senior Community No
Tax ID 61-00-04839-572
Ownership Fee Simple
Special Listing Condition Short Sale
Read Less

Bought with Lisa C Frisco-Ruhl • Coldwell Banker Hearthside
GET MORE INFORMATION




