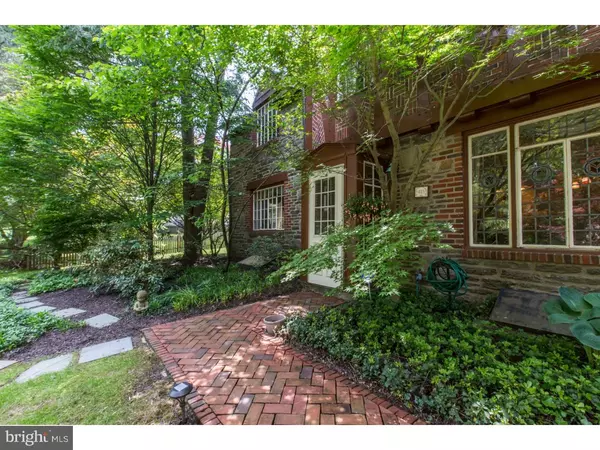For more information regarding the value of a property, please contact us for a free consultation.
418 LODGES LN Elkins Park, PA 19027
Want to know what your home might be worth? Contact us for a FREE valuation!

Our team is ready to help you sell your home for the highest possible price ASAP
Key Details
Sold Price $345,000
Property Type Single Family Home
Sub Type Detached
Listing Status Sold
Purchase Type For Sale
Square Footage 2,834 sqft
Price per Sqft $121
Subdivision Elkins Park
MLS Listing ID 1003476283
Sold Date 03/24/17
Style Colonial
Bedrooms 4
Full Baths 3
Half Baths 1
HOA Y/N N
Abv Grd Liv Area 2,834
Originating Board TREND
Year Built 1937
Annual Tax Amount $13,942
Tax Year 2017
Lot Size 9,900 Sqft
Acres 0.23
Lot Dimensions 90
Property Description
What a treat! This stately and impressive Stone Colonial is located in one of the most desirable neighborhoods in Elkins Park! Incredible curb appeal with beautiful landscaping, garden beds, specimen trees and a beautiful brick paver & flagstone walkway leading the way. A covered vestibule entrance opens to a stunning solid wood curved front door. The Center Hall Foyer leads to curved entryways to each room on the first floor, and exposed hardwood floors throughout. Gracious Formal Living Room with marble surround wood-burning fireplace, exposed wood beamed ceiling, built in shelving and cabinetry, and outside exit to side patio with beautiful wood pergola! Formal Dining Room, chair rail & crown moldings with stunning picture window of leaded glass w/stained glass inserts. Butlers pantry w/storage. Eat-in Kitchen w/mercer tile floor, gas cooking, custom leaded glass cabinet doors w/stained glass inserts, ceramic tile back splash, dishwasher, disposal, built in seating area. Walk right out to the beautiful rear patio and flagstone deck, where you will spend time entertaining and dining outdoors among the lush rear landscaping. A Powder Room completes the first floor. The lovely staircase leads to the huge Master Bedroom w/two closets, crown moldings and ceramic tile Master Bath w/stall shower. 2nd Bedroom w/ crown moldings. 3rd Bedroom has great closets. Spacious 4th Bedroom. Ceramic tile Hall Bath w/shower over tub. The Third Floor will knock your socks off!! Huge open & light filled converted attic space w/large palladium window - this can be an office, gym, playroom, whatever your heart desires. A large walk in cedar closet is also found here. The finished Basement with tile flooring is yet another terrific space, presently used as a Family Room. Here you will find a full Bathroom w/stall shower, a second finished room with great closets (office, hobby room) and an outside exit leading to rear yard. Plus Utility & Laundry area. 2 car garage (presently outfitted to a custom wine cellar that can be removed so you can park your cars) Security system. Easy walk to Elkins Park train station, Creekside Co-Op Market, and all of the shopping, dining spots and parks our great community has to offer!
Location
State PA
County Montgomery
Area Cheltenham Twp (10631)
Zoning R4
Rooms
Other Rooms Living Room, Dining Room, Primary Bedroom, Bedroom 2, Bedroom 3, Kitchen, Family Room, Bedroom 1, Other, Attic
Basement Full, Outside Entrance, Fully Finished
Interior
Interior Features Primary Bath(s), Stain/Lead Glass, Exposed Beams, Stall Shower, Kitchen - Eat-In
Hot Water Natural Gas
Heating Gas, Radiator
Cooling Central A/C
Fireplaces Number 1
Equipment Cooktop, Oven - Wall, Oven - Double, Oven - Self Cleaning, Dishwasher, Disposal
Fireplace Y
Appliance Cooktop, Oven - Wall, Oven - Double, Oven - Self Cleaning, Dishwasher, Disposal
Heat Source Natural Gas
Laundry Basement
Exterior
Exterior Feature Patio(s)
Garage Spaces 5.0
Water Access N
Roof Type Slate
Accessibility None
Porch Patio(s)
Attached Garage 2
Total Parking Spaces 5
Garage Y
Building
Story 3+
Sewer Public Sewer
Water Public
Architectural Style Colonial
Level or Stories 3+
Additional Building Above Grade
Structure Type Cathedral Ceilings
New Construction N
Schools
Middle Schools Cedarbrook
High Schools Cheltenham
School District Cheltenham
Others
Senior Community No
Tax ID 31-00-17947-004
Ownership Fee Simple
Security Features Security System
Read Less

Bought with Amy B Greenstein Zimney • Elfant Wissahickon-Chestnut Hill
GET MORE INFORMATION




