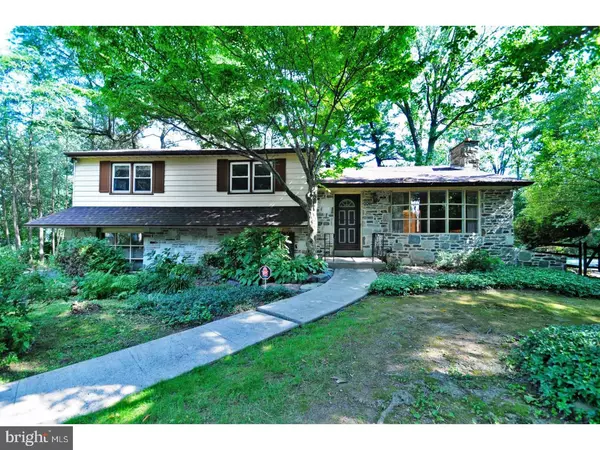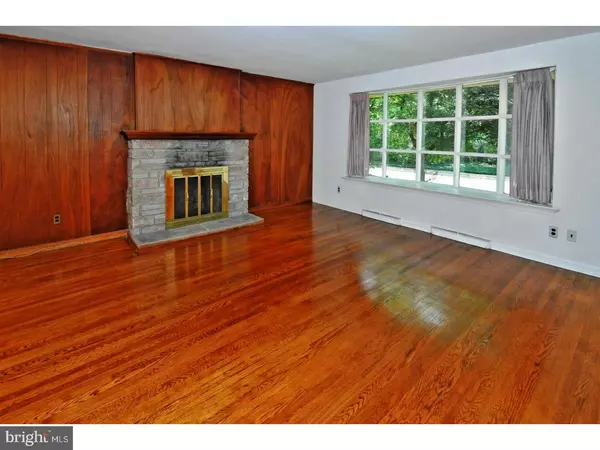For more information regarding the value of a property, please contact us for a free consultation.
843 CROSSWICKS RD Rydal, PA 19046
Want to know what your home might be worth? Contact us for a FREE valuation!

Our team is ready to help you sell your home for the highest possible price ASAP
Key Details
Sold Price $365,000
Property Type Single Family Home
Sub Type Detached
Listing Status Sold
Purchase Type For Sale
Square Footage 2,537 sqft
Price per Sqft $143
Subdivision Crosswicks
MLS Listing ID 1000282591
Sold Date 10/30/17
Style Traditional,Split Level
Bedrooms 4
Full Baths 2
Half Baths 1
HOA Y/N N
Abv Grd Liv Area 2,537
Originating Board TREND
Year Built 1958
Annual Tax Amount $8,018
Tax Year 2017
Lot Size 0.551 Acres
Acres 0.55
Lot Dimensions 177
Property Description
Rydal, Abington Township?desirable "Crosswicks" split level situated on a corner lot (.55 ac) with mature trees & plantings and plenty of privacy. This home offers 2,537 square feet of living space plus an additional 690 square feet on the lower level. Once inside, you will appreciate the formal living room with stone wood fireplace, two closets & bay window. The light-filled dining room features a sliding door to the large deck overlooking the in-ground pool with spa surrounded by natural privacy. The spacious eat-in kitchen consists of an electric cooktop, wall oven, dishwasher, disposal & refrigerator. There is a large laundry room with built-ins & inside home access to the 2 car attached garage with multiple levels of removable shelving & a large driveway. The lower level offers a large family room with a second stone wood fireplace, sliding doors to the outside as well as a powder room. The upper level features the master bedroom with one large closet & a ceramic tile bath with stall shower. Three additional good-sized bedrooms, a ceramic tile hall bath with tub/shower unit, hall linen closet & two hall cedar closets complete the upper level. Access panel to two storage areas of floored attic space that run the entire length of the home, a laundry chute, beautiful hardwood floors throughout (except family room), two gas hot air heaters, central air, 200 amp electrical service, replacement windows (except living room and family room large windows), newer front door & much more. The finished basement offers plenty of storage space as well as play area including a professional sized slate pool table. Located in the award winning Abington School District (McKinley Elementary), the Audubon Society Bird Sanctuary (13 acres) is a block away & offers tranquil trails for hiking. Close to the Jenkintown train station, Abington-Jefferson Hospital, Holy Redeemer Hospital, Abington Arts Center, Alverthorpe Park (walking, hiking, biking, tennis, golf, playgrounds, ball fields, pond), the Ukrainian Education & Cultural Center, Trader Joe's, Whole Foods and quaint shops & restaurants in Jenkintown. This property is available immediately. With the right vision & remodeling, this home will be a gem & has been priced accordingly. If you are looking for a fantastic location in a wonderful peaceful neighborhood, this is the home for you. You would love living in "Crosswicks"! (This property is being sold in "as is" condition & has been pre-inspected.)
Location
State PA
County Montgomery
Area Abington Twp (10630)
Zoning V
Rooms
Other Rooms Living Room, Dining Room, Primary Bedroom, Bedroom 2, Bedroom 3, Kitchen, Family Room, Bedroom 1, Laundry, Other, Attic
Basement Partial, Fully Finished
Interior
Interior Features Primary Bath(s), Stall Shower, Kitchen - Eat-In
Hot Water Natural Gas
Heating Forced Air
Cooling Central A/C
Flooring Wood, Fully Carpeted
Fireplaces Number 2
Equipment Cooktop, Oven - Wall, Dishwasher, Disposal
Fireplace Y
Window Features Bay/Bow,Replacement
Appliance Cooktop, Oven - Wall, Dishwasher, Disposal
Heat Source Natural Gas
Laundry Lower Floor
Exterior
Exterior Feature Deck(s)
Parking Features Inside Access, Garage Door Opener
Garage Spaces 5.0
Pool In Ground
Water Access N
Roof Type Shingle
Accessibility None
Porch Deck(s)
Attached Garage 2
Total Parking Spaces 5
Garage Y
Building
Lot Description Corner
Story Other
Sewer Public Sewer
Water Public
Architectural Style Traditional, Split Level
Level or Stories Other
Additional Building Above Grade
New Construction N
Schools
Elementary Schools Mckinley
Middle Schools Abington Junior
High Schools Abington Senior
School District Abington
Others
Senior Community No
Tax ID 30-00-12096-006
Ownership Fee Simple
Read Less

Bought with Anna V Skale • Keller Williams Main Line
GET MORE INFORMATION




