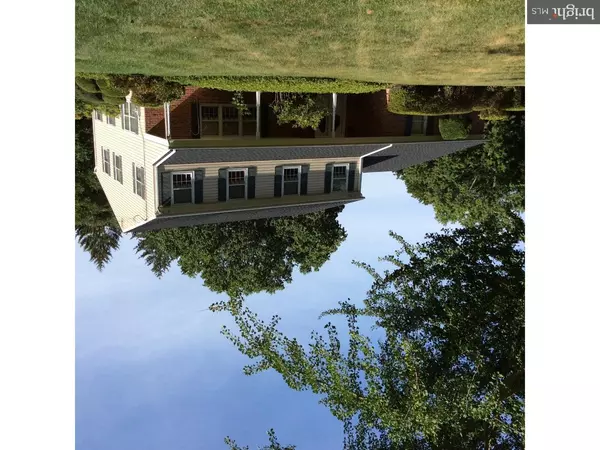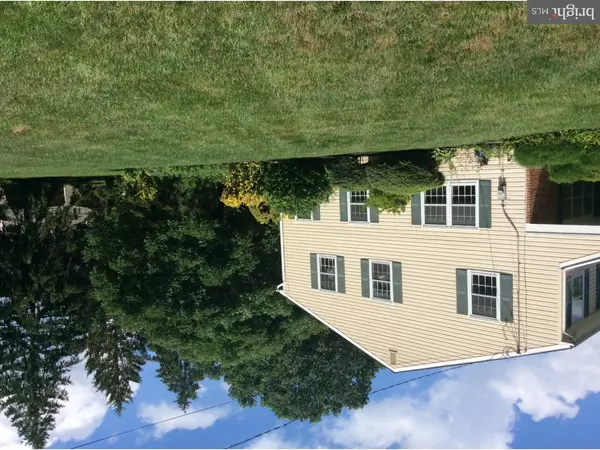For more information regarding the value of a property, please contact us for a free consultation.
1746 CLINTON DR Ambler, PA 19002
Want to know what your home might be worth? Contact us for a FREE valuation!

Our team is ready to help you sell your home for the highest possible price ASAP
Key Details
Sold Price $430,000
Property Type Single Family Home
Sub Type Detached
Listing Status Sold
Purchase Type For Sale
Square Footage 2,820 sqft
Price per Sqft $152
Subdivision Ambler
MLS Listing ID 1003479537
Sold Date 01/09/17
Style Colonial
Bedrooms 4
Full Baths 2
Half Baths 1
HOA Y/N N
Abv Grd Liv Area 2,820
Originating Board TREND
Year Built 1966
Annual Tax Amount $8,724
Tax Year 2016
Lot Size 0.688 Acres
Acres 0.69
Lot Dimensions 194
Property Description
*****Picturesque***** Describes this 4 bedroom Colonial on beautiful corner lot in the award winning school district of Upper Dublin! A large covered front porch welcomes you into a two story foyer w/stunning curved staircase. Spacious eat-in kitchen with island, opens to family room with brick fireplace. Formal dining room, and living room with chair rail,crown molding and beautiful hardwood floors. Separate mud room/laundry, powder room, & entrance to two car garage complete the 1st floor. Main bedroom has full bath, dressing area & walk-in closet. Three additional nice size bedrooms with large closets, hall bath & linen closet, hardwood floors t/o. Rear brick paver patio and front walkway are surrounded by mature landscaping. Roof has just been replaced, newer hot water heater. Seller is providing buyer with one year home warranty. Property is ready for ***Immediate*** possession. EZ to show! Don't miss!
Location
State PA
County Montgomery
Area Upper Dublin Twp (10654)
Zoning A
Rooms
Other Rooms Living Room, Dining Room, Primary Bedroom, Bedroom 2, Bedroom 3, Kitchen, Family Room, Bedroom 1, Laundry
Basement Full, Unfinished
Interior
Interior Features Primary Bath(s), Kitchen - Island, Butlers Pantry, Kitchen - Eat-In
Hot Water Natural Gas
Heating Gas
Cooling Central A/C
Flooring Wood
Fireplaces Number 1
Fireplaces Type Brick
Equipment Cooktop, Oven - Wall, Dishwasher
Fireplace Y
Appliance Cooktop, Oven - Wall, Dishwasher
Heat Source Natural Gas
Laundry Main Floor
Exterior
Exterior Feature Patio(s), Porch(es)
Parking Features Inside Access
Garage Spaces 5.0
Water Access N
Roof Type Shingle
Accessibility None
Porch Patio(s), Porch(es)
Attached Garage 2
Total Parking Spaces 5
Garage Y
Building
Lot Description Corner, Level, Front Yard, Rear Yard, SideYard(s)
Story 2
Foundation Brick/Mortar
Sewer Public Sewer
Water Public
Architectural Style Colonial
Level or Stories 2
Additional Building Above Grade
Structure Type High
New Construction N
Schools
Elementary Schools Maple Glen
Middle Schools Sandy Run
High Schools Upper Dublin
School District Upper Dublin
Others
Senior Community No
Tax ID 54-00-16408-008
Ownership Fee Simple
Security Features Security System
Read Less

Bought with Joy Stewart • Long & Foster Real Estate, Inc.
GET MORE INFORMATION




