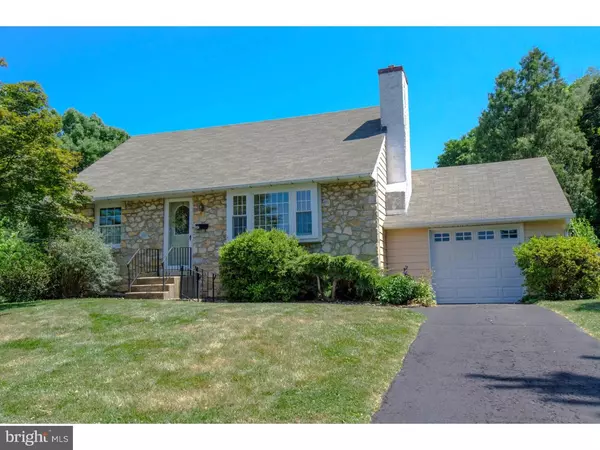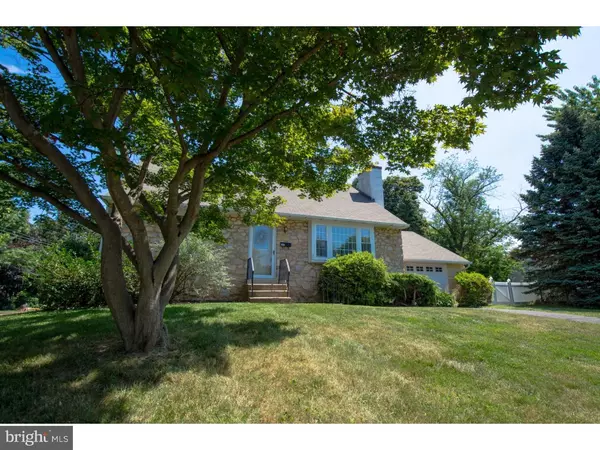For more information regarding the value of a property, please contact us for a free consultation.
241 OVERLOOK RD Ambler, PA 19002
Want to know what your home might be worth? Contact us for a FREE valuation!

Our team is ready to help you sell your home for the highest possible price ASAP
Key Details
Sold Price $319,900
Property Type Single Family Home
Sub Type Detached
Listing Status Sold
Purchase Type For Sale
Square Footage 1,638 sqft
Price per Sqft $195
Subdivision Ambler
MLS Listing ID 1003477305
Sold Date 08/26/16
Style Cape Cod
Bedrooms 3
Full Baths 2
HOA Y/N N
Abv Grd Liv Area 1,638
Originating Board TREND
Year Built 1950
Annual Tax Amount $3,821
Tax Year 2016
Lot Size 8,500 Sqft
Acres 0.2
Lot Dimensions 110
Property Description
Beautifully maintained and updated stone cape in the best location in the wonderful town of Ambler! This home is situated in a great neighborhood and is loaded with charm and character!! Enter into the large living room with hardwood floors and stone fireplace. Dining area with built in glass cabinet. Great kitchen with tile floor, nice wood cabinets, Newer gas stove and dishwasher which exits to rear deck that has been freshly stained and private fenced yard!! Large open family room (was originally 4th bedroom) and bedroom. Full bath with ceramic tile floors complete the first floor. 2nd floor features two large bedrooms with Hardwood floors, plenty of closets, and full bath! Other great features include FULL basement with outside exit, laundry with tub and easy to finish! 1 car attached garage! Freshly painted in most rooms, hardwood floors throughout, new a/c compressor, and replacement windows! Enjoy walking to Ambler Main Street with great restaurants, bars and shops, a movie theater and playhouse! a weekly farmers' market, several festivals and events year round! Walk to train. Minutes to PA turnpike. Don't forget award winning Wissahickon School District and low taxes! Make your appt today!
Location
State PA
County Montgomery
Area Ambler Boro (10601)
Zoning R1
Rooms
Other Rooms Living Room, Dining Room, Primary Bedroom, Bedroom 2, Kitchen, Family Room, Bedroom 1, Attic
Basement Full, Unfinished, Outside Entrance
Interior
Interior Features Butlers Pantry, Ceiling Fan(s)
Hot Water Electric
Heating Gas, Forced Air
Cooling Central A/C
Fireplaces Number 1
Equipment Built-In Range, Oven - Self Cleaning, Dishwasher
Fireplace Y
Appliance Built-In Range, Oven - Self Cleaning, Dishwasher
Heat Source Natural Gas
Laundry Basement
Exterior
Exterior Feature Deck(s)
Garage Spaces 4.0
Fence Other
Water Access N
Roof Type Pitched,Shingle
Accessibility None
Porch Deck(s)
Attached Garage 1
Total Parking Spaces 4
Garage Y
Building
Lot Description Corner, Front Yard, Rear Yard, SideYard(s)
Story 2
Foundation Concrete Perimeter
Sewer Public Sewer
Water Public
Architectural Style Cape Cod
Level or Stories 2
Additional Building Above Grade
New Construction N
Schools
School District Wissahickon
Others
Senior Community No
Tax ID 01-00-03568-004
Ownership Fee Simple
Acceptable Financing Conventional, VA, FHA 203(b)
Listing Terms Conventional, VA, FHA 203(b)
Financing Conventional,VA,FHA 203(b)
Read Less

Bought with Allison B Wolf • BHHS Fox & Roach-Blue Bell
GET MORE INFORMATION




