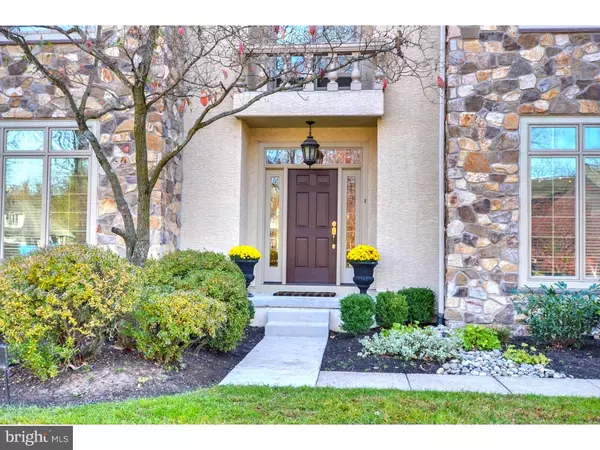For more information regarding the value of a property, please contact us for a free consultation.
45 VILLA DR Ambler, PA 19002
Want to know what your home might be worth? Contact us for a FREE valuation!

Our team is ready to help you sell your home for the highest possible price ASAP
Key Details
Sold Price $705,000
Property Type Single Family Home
Sub Type Detached
Listing Status Sold
Purchase Type For Sale
Square Footage 3,381 sqft
Price per Sqft $208
Subdivision Ballantrae
MLS Listing ID 1003470503
Sold Date 06/01/16
Style Colonial
Bedrooms 5
Full Baths 3
Half Baths 1
HOA Y/N N
Abv Grd Liv Area 3,381
Originating Board TREND
Year Built 1992
Annual Tax Amount $12,769
Tax Year 2016
Lot Size 0.529 Acres
Acres 0.53
Lot Dimensions 116 X 199
Property Description
Totally renovated remarkable home in the highly desirable community of Ballantrae, with OVER $260,000 IN RENOVATIONS AND UPGRADES in the last two years. Designed by Ann Capron, this outstanding property features nine ft ceilings and NEW mahogany hardwood floors throughout the first floor, stairs and second floor hall. The two-story foyer with two coat closets opens to a formal living room and dining room with custom mill work. A butler's pantry leads to a Newly updated kitchen with center-island, granite counter tops, tumbled marble back splash with Viking and Bosch appliances. The breakfast area opens to a NEW paver patio with wall enclosure, gate and LED lighting. The inviting family room features a gas fireplace, soaring cathedral ceiling and wet bar, with under counter wine cooler. An adjacent office/library completes the first floor. The second floor features a stunning master bedroom retreat with custom walk-in closet designed by Closet Works, and a NEW spa-like master bath with marble floor, whirlpool tub, large walk-in shower and custom ten foot marble top vanity with dual sinks. Four additional bedrooms, two New full baths & laundry room complete the second level. One bedroom has a NEW en-suite bath and its own access. This special property features Total Stucco Remediation with the addition of a stone front, NEW Pella windows, NEW landscaping and NEW roof, NEW gutters and downspouts, just completed. Award winning Upper Dublin School District and convenient to transportation and downtown Ambler with restaurants, shopping and theater.This extraordinary home has it all! Seller is a licensed PA real estate agent.
Location
State PA
County Montgomery
Area Upper Dublin Twp (10654)
Zoning A
Rooms
Other Rooms Living Room, Dining Room, Primary Bedroom, Bedroom 2, Bedroom 3, Kitchen, Family Room, Bedroom 1, Other, Attic
Basement Full, Unfinished
Interior
Interior Features Primary Bath(s), Kitchen - Island, Butlers Pantry, Skylight(s), Ceiling Fan(s), Attic/House Fan, WhirlPool/HotTub, Water Treat System, Wet/Dry Bar, Stall Shower, Kitchen - Eat-In
Hot Water Natural Gas
Heating Gas, Forced Air
Cooling Central A/C
Flooring Wood, Fully Carpeted, Tile/Brick
Fireplaces Number 1
Fireplaces Type Marble, Gas/Propane
Equipment Cooktop, Oven - Double, Oven - Self Cleaning, Dishwasher, Disposal
Fireplace Y
Window Features Replacement
Appliance Cooktop, Oven - Double, Oven - Self Cleaning, Dishwasher, Disposal
Heat Source Natural Gas
Laundry Upper Floor
Exterior
Exterior Feature Patio(s)
Parking Features Inside Access
Garage Spaces 4.0
Utilities Available Cable TV
Water Access N
Roof Type Pitched,Shingle
Accessibility None
Porch Patio(s)
Attached Garage 2
Total Parking Spaces 4
Garage Y
Building
Lot Description Cul-de-sac, Level, Front Yard, Rear Yard, SideYard(s)
Story 2
Sewer Public Sewer
Water Public
Architectural Style Colonial
Level or Stories 2
Additional Building Above Grade
Structure Type Cathedral Ceilings,9'+ Ceilings
New Construction N
Schools
Elementary Schools Fort Washington
Middle Schools Sandy Run
High Schools Upper Dublin
School District Upper Dublin
Others
Pets Allowed Y
Senior Community No
Tax ID 54-00-16372-449
Ownership Fee Simple
Security Features Security System
Pets Allowed Case by Case Basis
Read Less

Bought with Ashlee Check • Weichert Realtors
GET MORE INFORMATION




