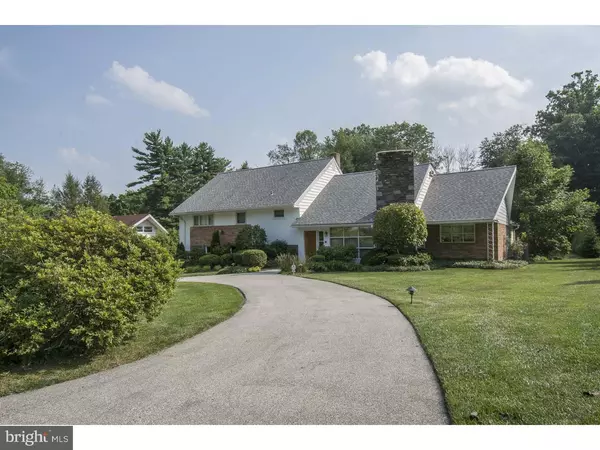For more information regarding the value of a property, please contact us for a free consultation.
234 ARDLEIGH RD Penn Valley, PA 19072
Want to know what your home might be worth? Contact us for a FREE valuation!

Our team is ready to help you sell your home for the highest possible price ASAP
Key Details
Sold Price $780,000
Property Type Single Family Home
Sub Type Detached
Listing Status Sold
Purchase Type For Sale
Square Footage 4,599 sqft
Price per Sqft $169
Subdivision None Available
MLS Listing ID 1003467655
Sold Date 10/08/15
Style Traditional,Split Level
Bedrooms 4
Full Baths 3
Half Baths 1
HOA Y/N N
Abv Grd Liv Area 4,599
Originating Board TREND
Year Built 1955
Annual Tax Amount $13,631
Tax Year 2015
Lot Size 0.775 Acres
Acres 0.77
Lot Dimensions 121
Property Description
Stunning renovated and expanded home on a cul de sac in Penn Valley. Sited on a beautiful .77 acre lot this expansive home offers gracious living in a charming park-like setting. Through the Pella windows one can see the beauty and depth of the surrounding grounds. The well proportioned floor plan offers versatility to its function. The front entrance hall leads into the spacious living room with hardwood floors and gas fireplace, or continues into the over sized dining room with handsome built-ins. The wonderful family room with its Mexican tile floor has a wood burning fireplace and overlooks the picturesque grounds. This spectacular home has a large office on the first floor. A well appointed kitchen with an island with cook top and large eating area complete this floor. Once you enter the master bedroom suite your might not want to leave. This captivating bedroom features a gas fireplace, a beautiful bath with an over sized shower and an entrancing, eye-catching master closet. There are 2 additional bedrooms and a hall bath on this floor. Up a few steps is a lovely fourth bedrooms with its own bath. Lower level features a play room, laundry, powder room and entrance to a two car garage.
Location
State PA
County Montgomery
Area Lower Merion Twp (10640)
Zoning R1
Rooms
Other Rooms Living Room, Dining Room, Primary Bedroom, Bedroom 2, Bedroom 3, Kitchen, Family Room, Bedroom 1, Laundry, Other
Basement Partial, Fully Finished
Interior
Interior Features Primary Bath(s), Kitchen - Island, Butlers Pantry, Skylight(s), Stove - Wood, Stall Shower, Kitchen - Eat-In
Hot Water Natural Gas
Heating Gas, Forced Air
Cooling Central A/C
Flooring Wood, Fully Carpeted, Tile/Brick, Stone
Fireplaces Type Marble, Stone
Equipment Cooktop, Oven - Wall, Oven - Double, Oven - Self Cleaning, Dishwasher, Refrigerator, Disposal, Trash Compactor
Fireplace N
Window Features Bay/Bow,Energy Efficient
Appliance Cooktop, Oven - Wall, Oven - Double, Oven - Self Cleaning, Dishwasher, Refrigerator, Disposal, Trash Compactor
Heat Source Natural Gas
Laundry Lower Floor
Exterior
Exterior Feature Patio(s)
Garage Spaces 5.0
Utilities Available Cable TV
Water Access N
Accessibility None
Porch Patio(s)
Attached Garage 2
Total Parking Spaces 5
Garage Y
Building
Lot Description Cul-de-sac, Level, Rear Yard
Story Other
Sewer Public Sewer
Water Public
Architectural Style Traditional, Split Level
Level or Stories Other
Additional Building Above Grade
Structure Type Cathedral Ceilings
New Construction N
Schools
Elementary Schools Penn Valley
Middle Schools Welsh Valley
High Schools Harriton Senior
School District Lower Merion
Others
Tax ID 40-00-01152-005
Ownership Fee Simple
Security Features Security System
Acceptable Financing Conventional
Listing Terms Conventional
Financing Conventional
Read Less

Bought with Carol Aaron • BHHS Fox & Roach-Haverford
GET MORE INFORMATION




