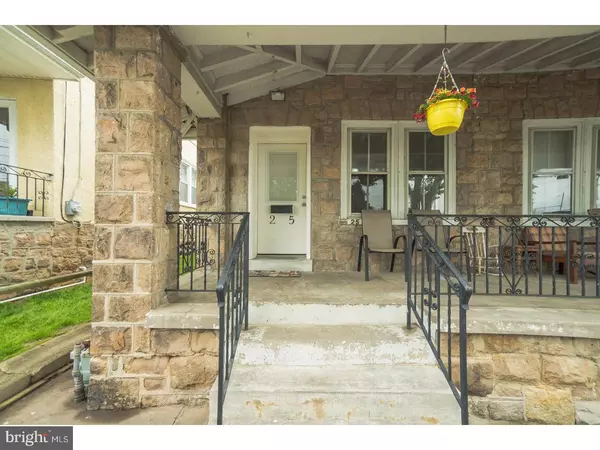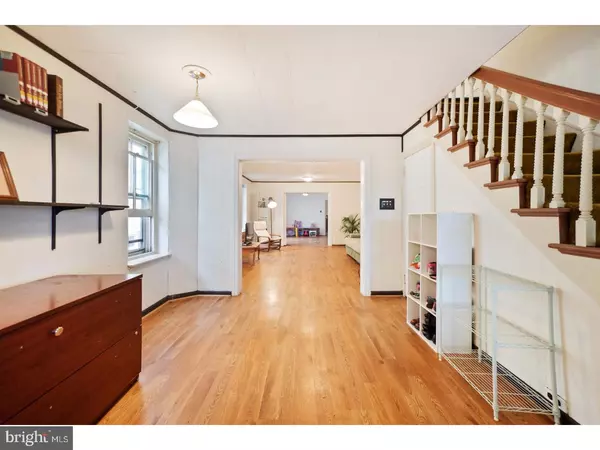For more information regarding the value of a property, please contact us for a free consultation.
25 S SPRING GARDEN ST Ambler, PA 19002
Want to know what your home might be worth? Contact us for a FREE valuation!

Our team is ready to help you sell your home for the highest possible price ASAP
Key Details
Sold Price $185,000
Property Type Single Family Home
Sub Type Twin/Semi-Detached
Listing Status Sold
Purchase Type For Sale
Square Footage 2,460 sqft
Price per Sqft $75
Subdivision Ambler
MLS Listing ID 1003166337
Sold Date 07/06/17
Style Colonial
Bedrooms 4
Full Baths 1
HOA Y/N N
Abv Grd Liv Area 2,460
Originating Board TREND
Year Built 1920
Annual Tax Amount $3,557
Tax Year 2017
Lot Size 3,435 Sqft
Acres 0.08
Lot Dimensions 17
Property Description
25 S Spring Garden Street offers tons of living space, a charming front porch, nicely sized outdoor area, and located just one block from downtown Ambler, the train and everything your heart desires, wow! The home is unassuming from the street, as it appears to be your standard twin, but once inside, you will be amazed at the amount of living space. Through the front door, you enter into what would have been a welcoming parlor in 1920, now it is more functional as a foyer, sitting room and catch all room for your everyday items. Beyond the foyer, the first floor offers a huge living room, dining room, family/play room and kitchen. Be sure to take note of the fabulous pocket door separating the living room and dining rooms. These doors are original to the home and in perfect working condition. All rooms are large in scale offering tons of possibilities, high ceilings, and tons of beautiful natural light. After the pocket doors, my next favorite feature of this home is the rear staircase. Yes, this twin home is so spacious that it offers two staircases! The front, more formal staircase is seen in the welcoming parlor, while the rear staircase is accessed from the family room (or dining room, depending on how you choose to utilize the rooms). There is so much room on the first floor, that the kitchen could be combined with the adjacent room for an enormous kitchen, still leaving you with a huge living room, formal dining room and front room! Upstairs, you will find 4 large bedrooms (which could easily be turned back into five), one with a pass through, perfect for siblings or perhaps uses as a bedroom with adjoining dressing room/huge closet. The master bedroom is located at the rear of the home and is very large. It offers a closet and the existing wardrobes will remain. The bathroom is located upstairs and offers plenty of room, as well as the laundry. The second floor is so spacious that it could easily accommodate another full bath, laundry room, you name it. This home offers endless possibilities for a savvy buyer who is willing to put in some sweat equity. As mentioned, this location is primo! Close to everything that Ambler has to offer including restaurants, shops, a theater & playhouse, annual festivals, Saturday farmers' market, coming soon Weaver's Way grocery store, and more! The train station is just blocks away & all major routes of travel are a few minutes by car. Don't forget about wonderful Wissahickon Schools & the park around the corner!
Location
State PA
County Montgomery
Area Ambler Boro (10601)
Zoning C
Rooms
Other Rooms Living Room, Dining Room, Primary Bedroom, Bedroom 2, Bedroom 3, Kitchen, Family Room, Bedroom 1, Other
Basement Full
Interior
Interior Features Kitchen - Eat-In
Hot Water Natural Gas
Heating Gas
Cooling Wall Unit
Fireplace N
Heat Source Natural Gas
Laundry Upper Floor
Exterior
Exterior Feature Patio(s), Porch(es)
Fence Other
Water Access N
Accessibility None
Porch Patio(s), Porch(es)
Garage N
Building
Story 2
Sewer Public Sewer
Water Public
Architectural Style Colonial
Level or Stories 2
Additional Building Above Grade
New Construction N
Schools
Elementary Schools Shady Grove
Middle Schools Wissahickon
High Schools Wissahickon Senior
School District Wissahickon
Others
Senior Community No
Tax ID 01-00-05203-007
Ownership Fee Simple
Read Less

Bought with Carla M Meyers • Keller Williams Real Estate-Blue Bell
GET MORE INFORMATION




