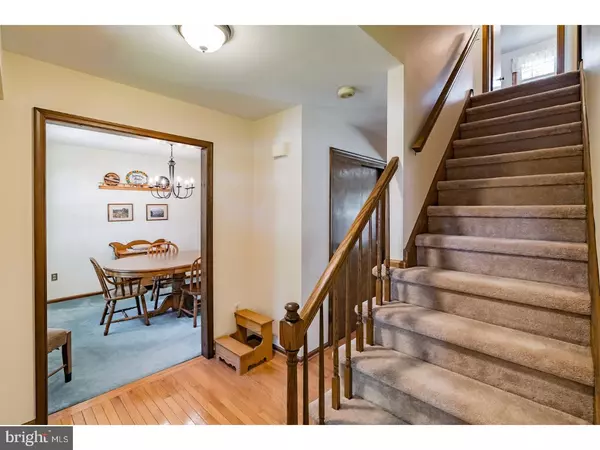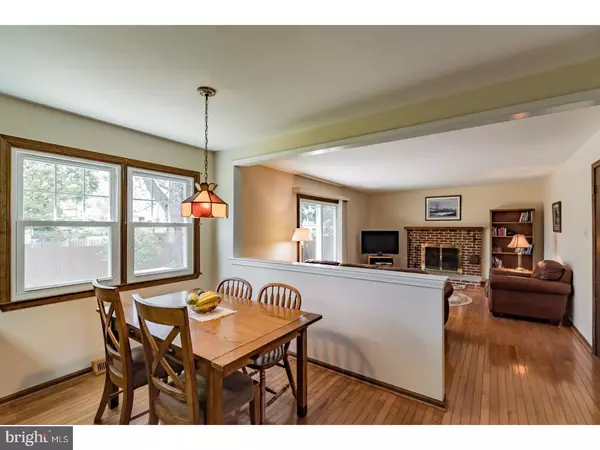For more information regarding the value of a property, please contact us for a free consultation.
324 DOCS CT Ambler, PA 19002
Want to know what your home might be worth? Contact us for a FREE valuation!

Our team is ready to help you sell your home for the highest possible price ASAP
Key Details
Sold Price $383,500
Property Type Single Family Home
Sub Type Detached
Listing Status Sold
Purchase Type For Sale
Square Footage 2,160 sqft
Price per Sqft $177
Subdivision Ambler
MLS Listing ID 1003163243
Sold Date 07/25/17
Style Colonial
Bedrooms 3
Full Baths 2
Half Baths 1
HOA Y/N N
Abv Grd Liv Area 2,160
Originating Board TREND
Year Built 1986
Annual Tax Amount $4,793
Tax Year 2017
Lot Size 10,068 Sqft
Acres 0.23
Lot Dimensions 39
Property Description
324 Docs Court is a rare find in Ambler Borough. Built in 1986, this home is practically new construction by Ambler standards, and the younger age affords the open floor plan that many are looking for. Not only does this home boast a lovely flow and over 2,000 square feet, it is located at the end of a sidewalk lined cul-de-sac, just a few blocks from downtown Ambler! The home is in mint condition and move in ready. Other wonderful features include an oversized, attached two car garage with inside access, all new windows and new sliding glass door, wood burning fireplace, wonderful master bedroom w/ ensuite bath and two walk in closets and fantastic yard. As you pull up, you will notice the spacious driveway w/ room for several cars and lovely front porch. Inside, you are welcomed into a foyer featuring hardwood flooring and coat closet. The formal living room is very nicely sized and offers a quiet space for reading and relaxing. The dining room offers convenient access to the kitchen. You will love the huge eat-in kitchen which is open to the family room, as this is the spot where everyone gathers. It is great to be able to work in the kitchen and have a connection to those lounging in the family room. The family room features a wood burning fireplace and sliding glass door that leads to the rear patio and yard. The kitchen offers a wrap around counter with plenty of work space, double sink, tons of cabinetry, a pantry, and eating area. Through the kitchen you will find access to the garage, laundry room & powder room. Hardwood flooring connects the foyer, family room, and kitchen. Upstairs, you will find the master suite which is very spacious w/ two walk in closets and ensuite bath. You will also find two nicely sized additional bedrooms and a large hall bath on the second floor. New carpet was just installed on the stairs and the entire second floor. The basement offers high ceiling & a ton of storage space. At about a 1/4 of an acre, the lot is a perfect size, not too much to take care of, but enough space to offer privacy and a wonderful yard to enjoy. There is a sizable shed in the corner of the yard that is in great shape. The cul-de-sac location is ideal as is the proximity to several local parks, the train & all that downtown Ambler has to offer including fabulous restaurants, theater, shopping & services, awesome annual festivals, the farmers' market & more! This home is what you've been waiting for, but I wouldn't wait too long to see it!
Location
State PA
County Montgomery
Area Ambler Boro (10601)
Zoning R1
Rooms
Other Rooms Living Room, Dining Room, Primary Bedroom, Bedroom 2, Kitchen, Family Room, Bedroom 1, Laundry, Attic
Basement Full
Interior
Interior Features Primary Bath(s), Butlers Pantry, Ceiling Fan(s), Kitchen - Eat-In
Hot Water Electric
Heating Oil
Cooling Central A/C
Flooring Wood, Fully Carpeted
Fireplaces Number 1
Fireplaces Type Brick
Fireplace Y
Window Features Replacement
Heat Source Oil
Laundry Main Floor
Exterior
Exterior Feature Patio(s), Porch(es)
Parking Features Inside Access, Garage Door Opener, Oversized
Garage Spaces 5.0
Fence Other
Water Access N
Accessibility Mobility Improvements
Porch Patio(s), Porch(es)
Attached Garage 2
Total Parking Spaces 5
Garage Y
Building
Lot Description Front Yard, Rear Yard, SideYard(s)
Story 2
Sewer Public Sewer
Water Public
Architectural Style Colonial
Level or Stories 2
Additional Building Above Grade
New Construction N
Schools
Elementary Schools Lower Gwynedd
Middle Schools Wissahickon
High Schools Wissahickon Senior
School District Wissahickon
Others
Senior Community No
Tax ID 01-00-01305-125
Ownership Fee Simple
Read Less

Bought with Lisa Povlow • Weichert Realtors
GET MORE INFORMATION




