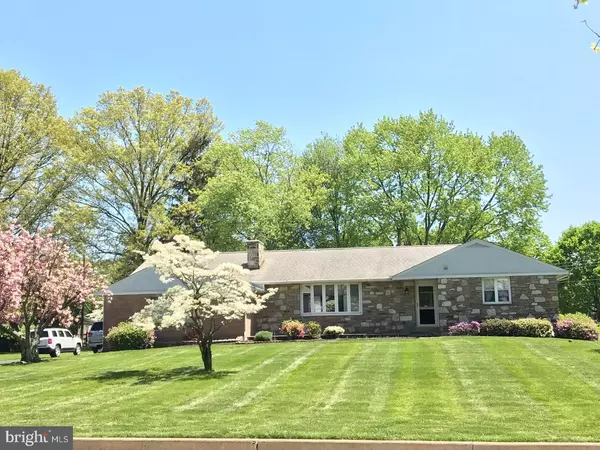For more information regarding the value of a property, please contact us for a free consultation.
882 CRESTLINE DR Blue Bell, PA 19422
Want to know what your home might be worth? Contact us for a FREE valuation!

Our team is ready to help you sell your home for the highest possible price ASAP
Key Details
Sold Price $415,000
Property Type Single Family Home
Sub Type Detached
Listing Status Sold
Purchase Type For Sale
Square Footage 2,177 sqft
Price per Sqft $190
Subdivision Meadowlands Manor
MLS Listing ID 1003162117
Sold Date 08/01/17
Style Ranch/Rambler
Bedrooms 3
Full Baths 2
Half Baths 1
HOA Y/N N
Abv Grd Liv Area 2,177
Originating Board TREND
Year Built 1960
Annual Tax Amount $4,436
Tax Year 2017
Lot Size 0.633 Acres
Acres 0.63
Lot Dimensions 165
Property Description
Set deep in the quiet, desirable neighborhood of Meadowlands Manor in Blue Bell, you will find this IMPECCABLY maintained 3 BR, 2 1/2 BA brick and stone ranch home. Perfect for today's buyers, it features a very open living room/dining room and an open kitchen/family room combination. The living room has two focal points - the large bay window and the beautiful stone fireplace with raised hearth. The formal dining room has sliders which lead out to a screened in porch. The remodeled kitchen boasts upgraded cherry cabinetry, granite counters, tiled backsplash and GE Profile stainless steel appliances which include a five burner cooktop, built in wall oven and microwave. Sliders in the adjacent family room bring in lots of light and lead to a deck which overlooks the large, level back yard. There is neutral decor and hardwood flooring throughout (some covered by new neutral carpeting). The home also has a finished, heated basement, walk up attic and two car garage. Other features include a large walk in closet in the master bedroom, 4 zoned heating, vinyl replacement windows, an alarm system, multiple ceiling fans, front slate walkway and patio. The location can't be beat. The home is located in the award winning Wissahickon School System. It is within walking distance to Wentz Run Park with its walking trails, picnic areas and ball fields. The home is a short walk or ride from the Centre Square shopping center, The Shoppes at Village Square and the brand new shopping center of Centre Square Commons. There are wonderful restaurants in Blue Bell and nearby Ambler and convenient commuter transportation. Hurry to see this one!! Showings will start at the broker's open 12-2 on Wednesday, May 17th. Open House cancelled for 5/21/2017
Location
State PA
County Montgomery
Area Whitpain Twp (10666)
Zoning R1
Rooms
Other Rooms Living Room, Dining Room, Primary Bedroom, Bedroom 2, Kitchen, Family Room, Bedroom 1, Laundry, Other, Attic
Basement Full, Drainage System
Interior
Interior Features Primary Bath(s), Ceiling Fan(s), Attic/House Fan, Wet/Dry Bar, Stall Shower, Breakfast Area
Hot Water Oil
Heating Oil, Hot Water, Zoned
Cooling Central A/C
Flooring Wood, Fully Carpeted, Tile/Brick
Fireplaces Number 1
Fireplaces Type Stone
Equipment Cooktop, Oven - Wall, Oven - Self Cleaning, Dishwasher, Disposal, Built-In Microwave
Fireplace Y
Window Features Bay/Bow,Replacement
Appliance Cooktop, Oven - Wall, Oven - Self Cleaning, Dishwasher, Disposal, Built-In Microwave
Heat Source Oil
Laundry Main Floor, Basement
Exterior
Exterior Feature Deck(s), Patio(s)
Garage Spaces 5.0
Utilities Available Cable TV
Water Access N
Roof Type Shingle
Accessibility None
Porch Deck(s), Patio(s)
Attached Garage 2
Total Parking Spaces 5
Garage Y
Building
Lot Description Level, Front Yard, Rear Yard, SideYard(s)
Story 1
Foundation Brick/Mortar
Sewer Public Sewer
Water Public
Architectural Style Ranch/Rambler
Level or Stories 1
Additional Building Above Grade
New Construction N
Schools
School District Wissahickon
Others
Senior Community No
Tax ID 66-00-01198-005
Ownership Fee Simple
Security Features Security System
Read Less

Bought with Joseph U Milani • Long & Foster Real Estate, Inc.
GET MORE INFORMATION




