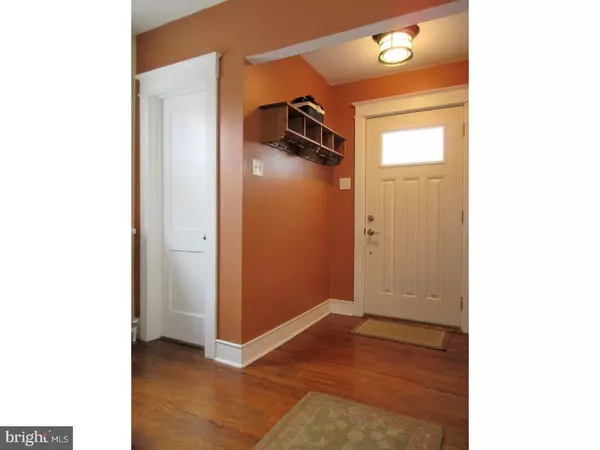For more information regarding the value of a property, please contact us for a free consultation.
421 HOUSTON RD Ambler, PA 19002
Want to know what your home might be worth? Contact us for a FREE valuation!

Our team is ready to help you sell your home for the highest possible price ASAP
Key Details
Sold Price $309,000
Property Type Single Family Home
Sub Type Detached
Listing Status Sold
Purchase Type For Sale
Square Footage 1,438 sqft
Price per Sqft $214
Subdivision Ambler
MLS Listing ID 1003139661
Sold Date 04/19/17
Style Colonial,Traditional
Bedrooms 3
Full Baths 1
Half Baths 1
HOA Y/N N
Abv Grd Liv Area 1,438
Originating Board TREND
Year Built 1920
Annual Tax Amount $2,671
Tax Year 2017
Lot Size 0.266 Acres
Acres 0.27
Lot Dimensions 60
Property Description
Showings Start Saturday, Feb. 11th! Super Single In Pen-Ambler With Welcoming Foyer Entry, Beautiful Hardwood Floors Throughout, And Boasting A Big Living With Picture Window & Doorway To Side Patio Area. Elegant Dining Room With Lots Of Light And Views Of Rear Yard And Leading To A Cheery Eat-In Kitchen With Double Sink, Premium Counters & Tastefully Decorated. Nice Size Main Bedroom, Big Hall Bath With Tile Flooring & Walk-In Linen Closet, Plus 2 Additional Bedrooms Newly Painted And With Hardwood Floors Throughout. Spacious Family Rm In Basement With Ample Storage Areas All Around Including Large Utility & Laundry Room. Great Side Patio (Off Living Rm) Overlooking Fenced-In Yard, Oversize 1+ Car Garage And Shed/Storage Area At Rear - Plus Additional Driveway Parking Within Fenced-In Area. Home Is Move-In Condition Offering Best Of Both Worlds With Dual Climate Control Systems - Traditional Heat Pump With Air Conditioning, And Separate Oil Furnace Which Can Be Used As Supplemental or Primary Heat Source If Desired (New Furnace 2016). This Is An AllGreatHomes Featured Property With Special Financing Available, Low Taxes And All Appliances Included. Showings Begin Feb. 11th - Schedule Your Weekend Visit Today!
Location
State PA
County Montgomery
Area Lower Gwynedd Twp (10639)
Zoning C
Rooms
Other Rooms Living Room, Dining Room, Primary Bedroom, Bedroom 2, Kitchen, Family Room, Bedroom 1, Laundry, Other, Attic
Basement Full, Fully Finished
Interior
Interior Features Ceiling Fan(s), Kitchen - Eat-In
Hot Water Natural Gas
Heating Oil, Heat Pump - Electric BackUp
Cooling Central A/C
Flooring Wood, Tile/Brick
Equipment Built-In Range, Oven - Self Cleaning, Dishwasher, Energy Efficient Appliances
Fireplace N
Window Features Energy Efficient
Appliance Built-In Range, Oven - Self Cleaning, Dishwasher, Energy Efficient Appliances
Heat Source Oil
Laundry Basement
Exterior
Exterior Feature Patio(s)
Garage Spaces 4.0
Fence Other
Utilities Available Cable TV
Water Access N
Accessibility None
Porch Patio(s)
Total Parking Spaces 4
Garage Y
Building
Lot Description Front Yard, Rear Yard, SideYard(s)
Story 2
Sewer Public Sewer
Water Public
Architectural Style Colonial, Traditional
Level or Stories 2
Additional Building Above Grade
New Construction N
Schools
School District Wissahickon
Others
Senior Community No
Tax ID 39-00-01999-005
Ownership Fee Simple
Acceptable Financing Conventional, VA, FHA 203(b)
Listing Terms Conventional, VA, FHA 203(b)
Financing Conventional,VA,FHA 203(b)
Read Less

Bought with William M Prince • Keller Williams Philadelphia
GET MORE INFORMATION




