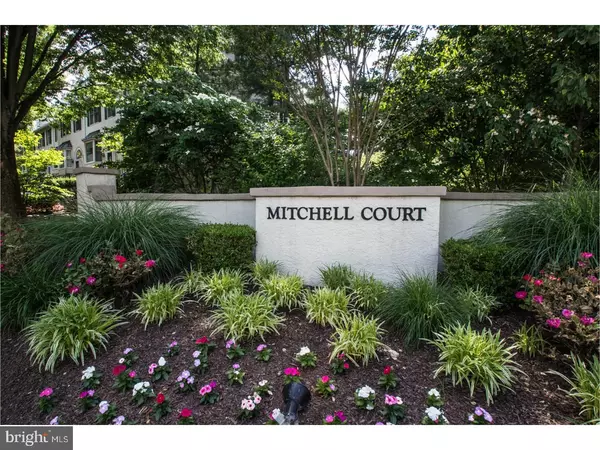For more information regarding the value of a property, please contact us for a free consultation.
3041 MITCHELL CT Lafayette Hill, PA 19444
Want to know what your home might be worth? Contact us for a FREE valuation!

Our team is ready to help you sell your home for the highest possible price ASAP
Key Details
Sold Price $325,000
Property Type Townhouse
Sub Type Interior Row/Townhouse
Listing Status Sold
Purchase Type For Sale
Square Footage 1,592 sqft
Price per Sqft $204
Subdivision None Available
MLS Listing ID 1003165269
Sold Date 07/28/17
Style Colonial
Bedrooms 3
Full Baths 3
Half Baths 1
HOA Fees $215/mo
HOA Y/N Y
Abv Grd Liv Area 1,592
Originating Board TREND
Year Built 1989
Annual Tax Amount $4,551
Tax Year 2017
Lot Size 2,287 Sqft
Property Description
Welcome to this Immaculate Home located in an Enclave of 35 Nolan-built Townhouses. Mitchell Court is located in Historic Lafayette Hill and Pride of Ownership is evident when you drive up this street. 3041 Mitchell Ct is situated at the end of the Cul-de-Sac which offers a certain privacy. It has 3 Bedrooms and 3 1/2 Baths. You enter into a Vestibule with a Coat Closet and walk up a few steps to an Eat-In Kitchen with lots of Cabinets and Stainless Appliances. Also located on the Main Floor is a Living Rm/Dining Area. Enjoy a Fireplace, W/W Carpeting, Ceiling Fan and French Doors to Deck which offers a view of Greenery and Woods. The Second Floor affords a Master Bedroom with 2 Closets, Ceiling Fan and Master Bath. There is a Hall Bath, Linen Closet, Laundry Area and a 2nd Bedroom. The Third Floor Loft could be a 3rd Bedroom or Home Office. There is a Full Bathroom, Walk-in Closet and Ceiling Fan in this room. The Lower Level contains a Finished Family Room with doors to a One Car Garage, Backyard and Lots of Storage. Whitemarsh Township is very Home Townish and offers a great Library, Excellent Schools, Parks, Country Clubs and access to the Turnpike, Blue Route and Expressway!
Location
State PA
County Montgomery
Area Whitemarsh Twp (10665)
Zoning AD
Rooms
Other Rooms Living Room, Dining Room, Primary Bedroom, Bedroom 2, Kitchen, Family Room, Bedroom 1, Laundry
Basement Full, Outside Entrance, Fully Finished
Interior
Interior Features Primary Bath(s), Ceiling Fan(s), Stall Shower, Kitchen - Eat-In
Hot Water Natural Gas
Heating Electric
Cooling Central A/C
Flooring Fully Carpeted, Vinyl
Fireplaces Number 1
Fireplace Y
Heat Source Electric
Laundry Upper Floor
Exterior
Exterior Feature Deck(s)
Parking Features Inside Access
Garage Spaces 2.0
Water Access N
Roof Type Pitched,Shingle
Accessibility None
Porch Deck(s)
Attached Garage 1
Total Parking Spaces 2
Garage Y
Building
Story 3+
Sewer Public Sewer
Water Public
Architectural Style Colonial
Level or Stories 3+
Additional Building Above Grade
Structure Type 9'+ Ceilings
New Construction N
Schools
School District Colonial
Others
HOA Fee Include Common Area Maintenance,Lawn Maintenance,Snow Removal,Trash
Senior Community No
Tax ID 65-00-08144-323
Ownership Fee Simple
Read Less

Bought with George A Korkus III • RE/MAX Ready
GET MORE INFORMATION




