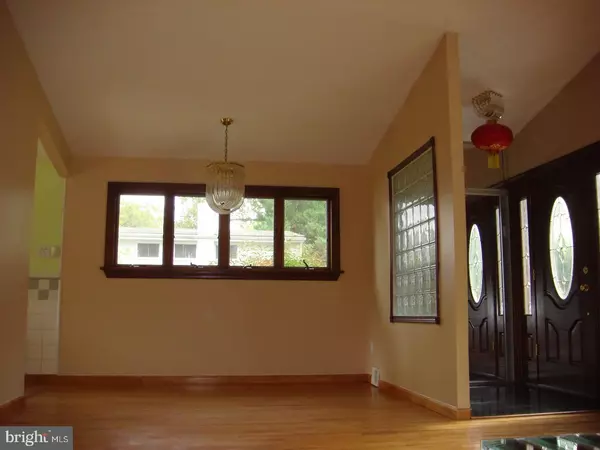For more information regarding the value of a property, please contact us for a free consultation.
1641 THAYER DR Blue Bell, PA 19422
Want to know what your home might be worth? Contact us for a FREE valuation!

Our team is ready to help you sell your home for the highest possible price ASAP
Key Details
Sold Price $305,000
Property Type Single Family Home
Sub Type Detached
Listing Status Sold
Purchase Type For Sale
Square Footage 1,524 sqft
Price per Sqft $200
Subdivision Center Sq Green
MLS Listing ID 1003163787
Sold Date 08/11/17
Style Other,Split Level
Bedrooms 3
Full Baths 2
Half Baths 1
HOA Y/N N
Abv Grd Liv Area 1,524
Originating Board TREND
Year Built 1960
Annual Tax Amount $3,518
Tax Year 2017
Lot Size 0.341 Acres
Acres 0.34
Lot Dimensions 105
Property Description
Look no more?this is the one you have been waiting for! This beautiful home has it all. LOCATION is a 10+. You can enjoy the tranquility of the quiet, tree-lined street YET be close to everything. This beautiful home has been well maintained and updated over the years both inside and out. It offers a wonderful airy, and open, floor plan, a living room with soaring vaulted ceiling and a wall of windows. Hardwood floors greet you at the foyer entrance and travel throughout the living room and dining room. Spacious eat-in-kitchen has been updated and boasts high ceiling, plenty of cabinet space and a large center island. French doors give easy access to the patio area and the beautiful level backyard. Bathrooms have been updated too. Lower level offers a cozy finished area with recessed lighting and access to the laundry area and powder room. Exterior improvements include energy-efficient vinyl siding installed in 2008 and a new 30-year roof installed in 2010. This home is nested in a community that offers a wonderful lifestyle. The Wissahickon school bus stops in front of the house and you are within walking distance of Stony Creek Elementary. Enjoy leisurely days and fun activities at beautiful Centre Square Park with 7 sports fields, walking trails and the Whitpain Dog Park. There is something for everyone to enjoy! Malls and shopping centers are nearby and you can soon enjoy the wonderful new Centre Square Commons Shopping Center for a whole new shopping experience. Just minutes to 202 and major highways. Schedule your appointment today!
Location
State PA
County Montgomery
Area Whitpain Twp (10666)
Zoning R2
Rooms
Other Rooms Living Room, Dining Room, Primary Bedroom, Bedroom 2, Kitchen, Family Room, Bedroom 1
Basement Partial
Interior
Interior Features Primary Bath(s), WhirlPool/HotTub, Kitchen - Eat-In
Hot Water Natural Gas
Heating Gas, Forced Air
Cooling Central A/C
Flooring Wood, Tile/Brick
Equipment Built-In Range, Dishwasher
Fireplace N
Appliance Built-In Range, Dishwasher
Heat Source Natural Gas
Laundry Basement
Exterior
Garage Spaces 3.0
Water Access N
Roof Type Shingle
Accessibility None
Attached Garage 1
Total Parking Spaces 3
Garage Y
Building
Lot Description Level, Rear Yard
Story Other
Sewer Public Sewer
Water Public
Architectural Style Other, Split Level
Level or Stories Other
Additional Building Above Grade
Structure Type Cathedral Ceilings,9'+ Ceilings
New Construction N
Schools
School District Wissahickon
Others
Senior Community No
Tax ID 66-00-07423-008
Ownership Fee Simple
Acceptable Financing Conventional, VA, FHA 203(b)
Listing Terms Conventional, VA, FHA 203(b)
Financing Conventional,VA,FHA 203(b)
Read Less

Bought with Nathaniel B Hewitt • Keller Williams Real Estate-Doylestown
GET MORE INFORMATION




