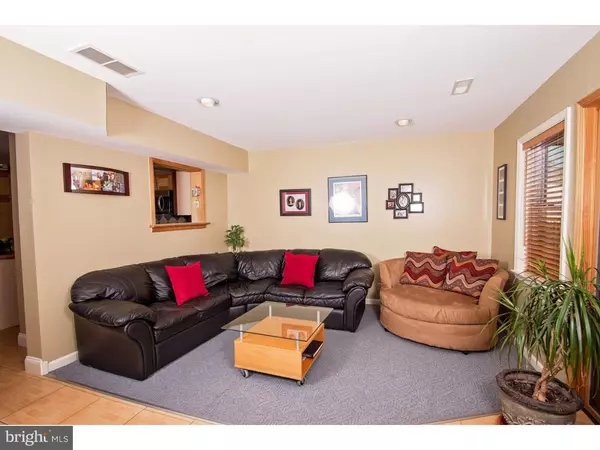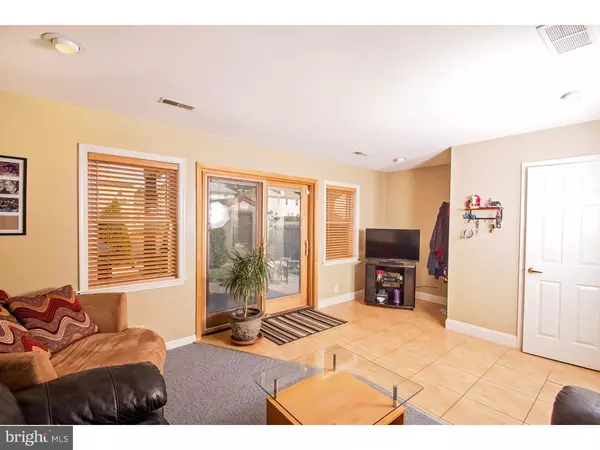For more information regarding the value of a property, please contact us for a free consultation.
63 N RIDGE AVE Ambler, PA 19002
Want to know what your home might be worth? Contact us for a FREE valuation!

Our team is ready to help you sell your home for the highest possible price ASAP
Key Details
Sold Price $280,000
Property Type Townhouse
Sub Type Interior Row/Townhouse
Listing Status Sold
Purchase Type For Sale
Square Footage 1,692 sqft
Price per Sqft $165
Subdivision Ambler
MLS Listing ID 1003481245
Sold Date 01/11/17
Style Traditional
Bedrooms 3
Full Baths 1
Half Baths 1
HOA Y/N N
Abv Grd Liv Area 1,692
Originating Board TREND
Year Built 1983
Annual Tax Amount $3,316
Tax Year 2016
Lot Size 3,918 Sqft
Acres 0.09
Lot Dimensions 26
Property Description
LOCATION! LOCATION! LOCATION! Beautiful twin home in the heart of Ambler. Walk downtown to local restaurants, boutiques, cafes, and train station. This home offers a great flow! From the back of the home you will enter into the family room which is open to the kitchen and living room. The Family room includes tiled and carpet flooring and a half bath. The tiled flooring continues into the eat - in kitchen which includes a gas stove, stainless steal appliances and an island with additional seating. Heading through the carpeted living room and to the second floor you will find 3 bedrooms a tiled and spacious full bath and a storage closet/office which already includes the rough-in to easily convert to another full bath. Other features include: 4-car off street parking, stamped concrete patio, large storage shed, and partially fenced in backyard.
Location
State PA
County Montgomery
Area Ambler Boro (10601)
Zoning R3
Rooms
Other Rooms Living Room, Primary Bedroom, Bedroom 2, Kitchen, Family Room, Bedroom 1, Laundry
Basement Full
Interior
Interior Features Kitchen - Island, Kitchen - Eat-In
Hot Water Natural Gas
Heating Gas
Cooling Central A/C
Flooring Fully Carpeted, Tile/Brick
Fireplace N
Heat Source Natural Gas
Laundry Basement
Exterior
Exterior Feature Patio(s)
Garage Spaces 3.0
Water Access N
Accessibility None
Porch Patio(s)
Total Parking Spaces 3
Garage N
Building
Lot Description Front Yard, SideYard(s)
Story 2
Sewer Public Sewer
Water Public
Architectural Style Traditional
Level or Stories 2
Additional Building Above Grade
New Construction N
Schools
High Schools Wissahickon Senior
School District Wissahickon
Others
Senior Community No
Tax ID 01-00-04194-107
Ownership Fee Simple
Acceptable Financing Conventional, VA, FHA 203(b)
Listing Terms Conventional, VA, FHA 203(b)
Financing Conventional,VA,FHA 203(b)
Read Less

Bought with Janice K McGinn • Long & Foster Real Estate, Inc.
GET MORE INFORMATION




