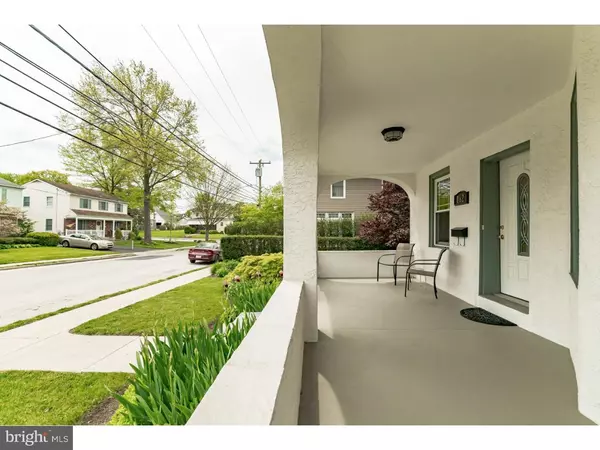For more information regarding the value of a property, please contact us for a free consultation.
182 E PARK AVE Ambler, PA 19002
Want to know what your home might be worth? Contact us for a FREE valuation!

Our team is ready to help you sell your home for the highest possible price ASAP
Key Details
Sold Price $382,000
Property Type Single Family Home
Sub Type Detached
Listing Status Sold
Purchase Type For Sale
Square Footage 1,631 sqft
Price per Sqft $234
Subdivision Ambler
MLS Listing ID 1003476869
Sold Date 08/15/16
Style Colonial
Bedrooms 3
Full Baths 2
Half Baths 1
HOA Y/N N
Abv Grd Liv Area 1,631
Originating Board TREND
Year Built 1925
Annual Tax Amount $3,561
Tax Year 2016
Lot Size 6,500 Sqft
Acres 0.15
Lot Dimensions 50
Property Description
Despite being constructed in 1925, almost every inch of this home has been renovated or restored. It truly is the best of the old, and the best of the new. From the walls, to the floors, to the duct work, electrical and water/sewer lines, it has all been done, and done with the utmost attention to detail by a true craftsman. The work was a labor of love and no expense was spared. The current (second generation) owner of this home began to make changes in 2001 and stopped last year after there was nothing left to improve. This is the epitome of a turn key home. The meticulous manner in which this home has been cared for is evident even before you step foot inside. The professional landscaping is lush and perfectly thought out; there is always something in bloom. Another outdoor 'wow' is the fact that this home boasts a spacious front porch, sprawling trex deck, and private lower patio, totaling almost 1,000 square ft of outdoor living space! There is also plentiful yard space in the front, side and rear of the home. The house itself is very bright, with tons of natural light in every room. The first floor features a living room, dining room with bow window and crown molding, spacious kitchen with adjoining breakfast room and powder room, all have hardwood flooring throughout. The breakfast room has french doors leading to the deck and Velux skylights overhead (remote controlled and have a rain sensor). The kitchen offers a ton of storage and great work space on the wraparound granite counters. Perfectly positioned recessed lighting is exactly where you need when cooking. Heading upstairs, the turned staircase is a lovely detail, as well as the stunning architectural note overhead from the gambrel roof design. Once upstairs, you will find two bright bedrooms with ample closet space and ceiling fans, a sizable hall bath and a huge master suite. The master offers room for a sitting/dressing area, wonderful closet and tasteful ensuite bath. The basement is very roomy with nice ceiling height, tons of storage and a full, at grade, walk out that leads directly to the parking area and garage in rear. If the house and its incredible condition aren't enough, the location is choice. Just blocks away are great restaurants, bars and shops, a movie theater AND playhouse, the library, a weekly farmers' market, several festivals and events year round, and the train to the city. Don't wait too long, as this home will not last.
Location
State PA
County Montgomery
Area Ambler Boro (10601)
Zoning R2
Rooms
Other Rooms Living Room, Dining Room, Primary Bedroom, Bedroom 2, Kitchen, Bedroom 1, Other
Basement Full, Unfinished, Outside Entrance
Interior
Interior Features Primary Bath(s), Skylight(s), Ceiling Fan(s), Dining Area
Hot Water Natural Gas
Heating Gas
Cooling Central A/C
Flooring Wood
Fireplace N
Window Features Energy Efficient,Replacement
Heat Source Natural Gas
Laundry Basement
Exterior
Exterior Feature Deck(s), Patio(s), Porch(es)
Garage Spaces 4.0
Utilities Available Cable TV
Water Access N
Accessibility None
Porch Deck(s), Patio(s), Porch(es)
Total Parking Spaces 4
Garage Y
Building
Lot Description Front Yard, Rear Yard, SideYard(s)
Story 2
Sewer Public Sewer
Water Public
Architectural Style Colonial
Level or Stories 2
Additional Building Above Grade
Structure Type Cathedral Ceilings
New Construction N
Schools
Elementary Schools Shady Grove
Middle Schools Wissahickon
High Schools Wissahickon Senior
School District Wissahickon
Others
Senior Community No
Tax ID 01-00-03610-007
Ownership Fee Simple
Read Less

Bought with Judith A Norman • RE/MAX Centre Realtors
GET MORE INFORMATION




