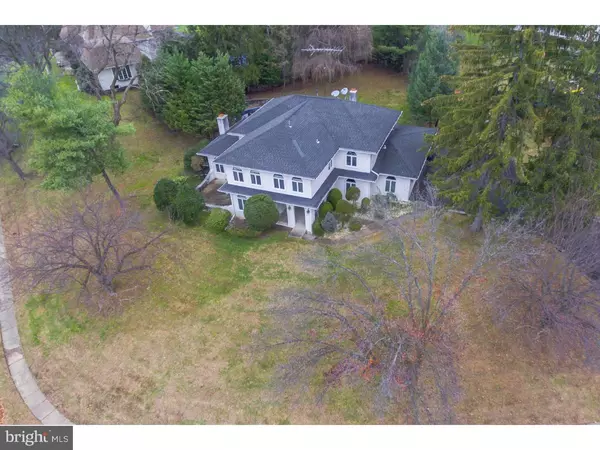For more information regarding the value of a property, please contact us for a free consultation.
449 KENWOOD RD Abington, PA 19006
Want to know what your home might be worth? Contact us for a FREE valuation!

Our team is ready to help you sell your home for the highest possible price ASAP
Key Details
Sold Price $545,000
Property Type Single Family Home
Sub Type Detached
Listing Status Sold
Purchase Type For Sale
Square Footage 3,319 sqft
Price per Sqft $164
Subdivision Biddle Estate
MLS Listing ID 1003484367
Sold Date 03/30/17
Style Contemporary
Bedrooms 4
Full Baths 3
Half Baths 1
HOA Y/N N
Abv Grd Liv Area 3,319
Originating Board TREND
Year Built 1979
Annual Tax Amount $15,616
Tax Year 2017
Lot Size 0.708 Acres
Acres 0.71
Lot Dimensions 296
Property Description
Located on one of the finest streets in Abington, this well appointed home is ready for immediate occupancy. Drive up to your 2 car garage, designed in a Spanish Mediterranean exterior and boosts an outdoor Court Yard. This home welcomes you with a white tiled foyer that is spacious and open. A living room allows for full entertaining and relaxing, complete with an adjacent executive office. The kitchen over looks the expansive back yard complete with full sized in ground swimming pool and a surround brick patio. Walking up the stairs to your 2nd floor you will find the spacious master bathroom which includes Jacuzzi tub and marble floors. The home boasts a full finished basement complete with family room, bathroom, office, and dry sauna. With three levels of living space, your forever home is waiting for you. 35 minutes to Center City and only a short drive to everything this exceptional neighborhood has to offer.
Location
State PA
County Montgomery
Area Abington Twp (10630)
Zoning P
Rooms
Other Rooms Living Room, Dining Room, Primary Bedroom, Bedroom 2, Bedroom 3, Kitchen, Family Room, Bedroom 1, In-Law/auPair/Suite, Attic
Basement Full, Fully Finished
Interior
Interior Features Primary Bath(s), Kitchen - Island, Attic/House Fan, WhirlPool/HotTub, Sauna, Wet/Dry Bar, Stall Shower, Kitchen - Eat-In
Hot Water Electric
Heating Electric, Forced Air
Cooling Central A/C
Flooring Wood
Fireplaces Number 1
Fireplaces Type Brick
Equipment Cooktop, Dishwasher, Disposal, Built-In Microwave
Fireplace Y
Appliance Cooktop, Dishwasher, Disposal, Built-In Microwave
Heat Source Electric
Laundry Main Floor
Exterior
Exterior Feature Patio(s), Porch(es)
Garage Spaces 2.0
Fence Other
Pool In Ground
Utilities Available Cable TV
Water Access N
Roof Type Shingle
Accessibility None
Porch Patio(s), Porch(es)
Attached Garage 2
Total Parking Spaces 2
Garage Y
Building
Lot Description Irregular, Front Yard, Rear Yard, SideYard(s)
Story 2
Foundation Concrete Perimeter
Sewer Public Sewer
Water Public
Architectural Style Contemporary
Level or Stories 2
Additional Building Above Grade
Structure Type Cathedral Ceilings,9'+ Ceilings,High
New Construction N
Schools
School District Abington
Others
Senior Community No
Tax ID 30-00-35661-003
Ownership Fee Simple
Security Features Security System
Acceptable Financing Conventional
Listing Terms Conventional
Financing Conventional
Read Less

Bought with Eileen Pagano • Suburban Home Realty
GET MORE INFORMATION




