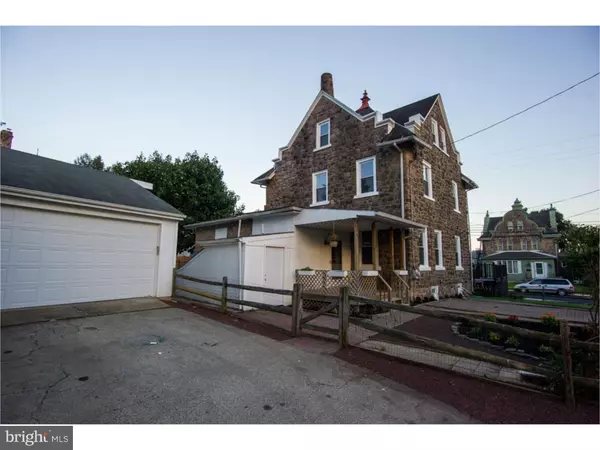For more information regarding the value of a property, please contact us for a free consultation.
401 HIGHLAND AVE Ambler, PA 19002
Want to know what your home might be worth? Contact us for a FREE valuation!

Our team is ready to help you sell your home for the highest possible price ASAP
Key Details
Sold Price $355,000
Property Type Single Family Home
Sub Type Detached
Listing Status Sold
Purchase Type For Sale
Square Footage 2,661 sqft
Price per Sqft $133
Subdivision Ambler
MLS Listing ID 1003478793
Sold Date 01/31/17
Style Victorian
Bedrooms 5
Full Baths 2
HOA Y/N N
Abv Grd Liv Area 2,661
Originating Board TREND
Year Built 1900
Annual Tax Amount $7,479
Tax Year 2016
Lot Size 10,437 Sqft
Acres 0.24
Lot Dimensions 111
Property Description
Holiday Blowout!! 90k Price Reduction!!! Owner says SELL!!! Make any offer!! All offers will be reviewed!!! Motivated Seller!!! Beautifully remodeled Victorian in Ambler ready for a new resident in the award winning Upper Dublin School District. New Granite countertops in the kitchen. New tile throughout. New appliances. New capping on all windows. Freshly painted. New Carpet and refinished hardwood floors. New brass and glass door knobs keeping the Victorian flare with modern upgrades. Come see the beautiful millwork and the many other original details that keep the Victorian Era alive. Professionally waterproofed basement. See it while it lasts. This home is move in ready for the Holidays!!! Closing Assistance Available!!! Own this house for less than 14k down. This is one of the best buys in the top rated Upper Dublin School District. Owner is a licensed PA Real Estate Salesperson
Location
State PA
County Montgomery
Area Upper Dublin Twp (10654)
Zoning A
Rooms
Other Rooms Living Room, Dining Room, Primary Bedroom, Bedroom 2, Bedroom 3, Kitchen, Family Room, Bedroom 1
Basement Full, Unfinished
Interior
Interior Features Kitchen - Island, Ceiling Fan(s), Central Vacuum, Exposed Beams, Stall Shower
Hot Water Natural Gas
Heating Gas, Forced Air
Cooling Central A/C
Flooring Wood, Fully Carpeted, Tile/Brick
Equipment Dishwasher, Refrigerator, Energy Efficient Appliances, Built-In Microwave
Fireplace N
Appliance Dishwasher, Refrigerator, Energy Efficient Appliances, Built-In Microwave
Heat Source Natural Gas
Laundry Main Floor
Exterior
Exterior Feature Deck(s), Porch(es)
Garage Spaces 4.0
Fence Other
Utilities Available Cable TV
Water Access N
Roof Type Pitched
Accessibility None
Porch Deck(s), Porch(es)
Total Parking Spaces 4
Garage Y
Building
Lot Description Corner
Story 3+
Foundation Stone
Sewer Public Sewer
Water Public
Architectural Style Victorian
Level or Stories 3+
Additional Building Above Grade
Structure Type Cathedral Ceilings,9'+ Ceilings
New Construction N
Schools
Middle Schools Sandy Run
High Schools Upper Dublin
School District Upper Dublin
Others
Senior Community No
Tax ID 54-00-08377-002
Ownership Fee Simple
Acceptable Financing Conventional, VA, FHA 203(b)
Listing Terms Conventional, VA, FHA 203(b)
Financing Conventional,VA,FHA 203(b)
Read Less

Bought with John M Farruggella • Keller Williams Real Estate - Newtown
GET MORE INFORMATION




