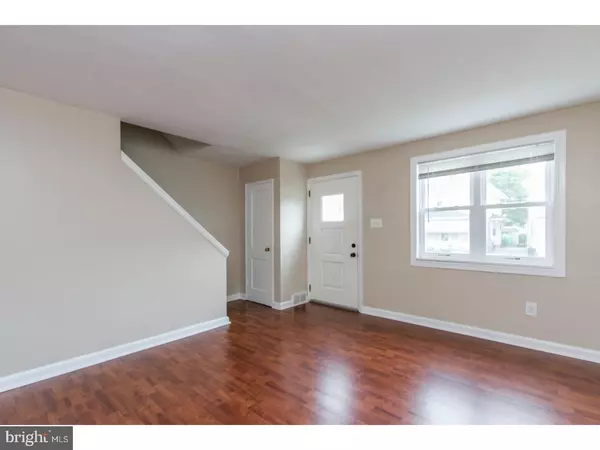For more information regarding the value of a property, please contact us for a free consultation.
310 S PENN ST Clifton Heights, PA 19018
Want to know what your home might be worth? Contact us for a FREE valuation!

Our team is ready to help you sell your home for the highest possible price ASAP
Key Details
Sold Price $70,000
Property Type Townhouse
Sub Type Interior Row/Townhouse
Listing Status Sold
Purchase Type For Sale
Square Footage 896 sqft
Price per Sqft $78
Subdivision None Available
MLS Listing ID 1000469061
Sold Date 09/28/17
Style Colonial
Bedrooms 2
Full Baths 1
HOA Y/N N
Abv Grd Liv Area 896
Originating Board TREND
Year Built 1950
Annual Tax Amount $3,632
Tax Year 2017
Lot Size 1,350 Sqft
Acres 0.03
Lot Dimensions 16X85
Property Description
This newly renovated 2BR/1BA town home is located peacefully in a quiet location in Clifton Heights; just 30 minutes from Center City Philadelphia. Including easy access to a train stop just a few minutes away, this move in ready home is close to parks, bike trails, and popular access roads. The main level features an open floor plan living room that fills out with natural light during the day and bounces off the gorgeous hardwood floors. Neutral tones run from the living room into the dining room, and ends in the kitchen where a sea green & ocean blue back splash greets all guests. A new gas stove awaits use in this home and a generous sized granite counter lines half the kitchen alongside stainless steel appliances. The kitchen also offers access to both the basement and the back patio? a spot that's great to have a BBQ with neighbors and friends. The second level offers one full bathroom and two well-lit bedrooms, both with ample closet space, carpet, and ceiling fans. For a price like this, you won't want to pass up viewing this Clifton Heights home!
Location
State PA
County Delaware
Area Clifton Heights Boro (10410)
Zoning RES
Rooms
Other Rooms Living Room, Dining Room, Primary Bedroom, Kitchen, Bedroom 1
Basement Full, Unfinished
Interior
Hot Water Natural Gas
Heating Hot Water
Cooling None
Flooring Wood, Fully Carpeted
Equipment Oven - Self Cleaning
Fireplace N
Appliance Oven - Self Cleaning
Heat Source Natural Gas
Laundry Lower Floor
Exterior
Exterior Feature Patio(s)
Water Access N
Roof Type Flat
Accessibility None
Porch Patio(s)
Garage N
Building
Lot Description Front Yard, Rear Yard
Story 2
Foundation Concrete Perimeter
Sewer Public Sewer
Water Public
Architectural Style Colonial
Level or Stories 2
Additional Building Above Grade
New Construction N
Schools
High Schools Upper Darby Senior
School District Upper Darby
Others
Senior Community No
Tax ID 10-00-01596-00
Ownership Fee Simple
Acceptable Financing Conventional, VA, FHA 203(b)
Listing Terms Conventional, VA, FHA 203(b)
Financing Conventional,VA,FHA 203(b)
Read Less

Bought with Jason M Gizzi • Keller Williams Real Estate - Media
GET MORE INFORMATION




