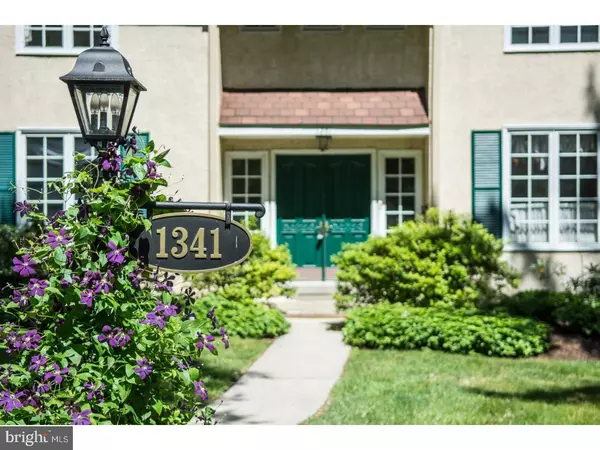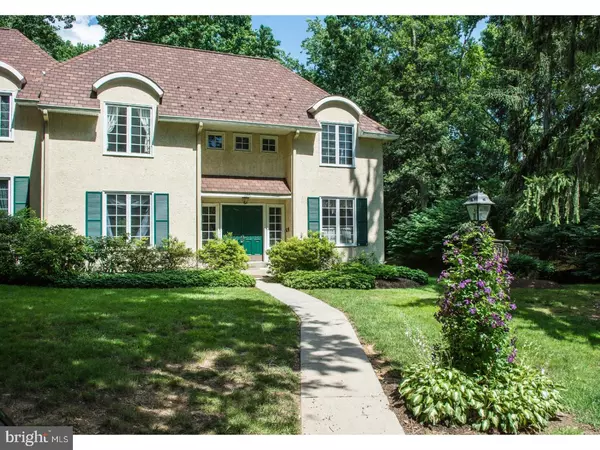For more information regarding the value of a property, please contact us for a free consultation.
1341 AUTUMN WAY #1 West Chester, PA 19380
Want to know what your home might be worth? Contact us for a FREE valuation!

Our team is ready to help you sell your home for the highest possible price ASAP
Key Details
Sold Price $352,000
Property Type Townhouse
Sub Type Interior Row/Townhouse
Listing Status Sold
Purchase Type For Sale
Square Footage 2,415 sqft
Price per Sqft $145
Subdivision Autun
MLS Listing ID 1003204737
Sold Date 09/05/17
Style Traditional
Bedrooms 2
Full Baths 3
HOA Fees $250/mo
HOA Y/N Y
Abv Grd Liv Area 2,415
Originating Board TREND
Year Built 1990
Annual Tax Amount $4,543
Tax Year 2017
Lot Size 2,415 Sqft
Acres 0.06
Lot Dimensions 0X0
Property Description
A jewel box of a townhome! This small enclave located just minutes from West Chester and the train line will have you feeling like you live in the countryside near Paris! Autun is a small community with a beautifully preserved French-style mansion built in the 1920's as the centerpiece of its park-like setting. The home offers you architectural style and amenities such as site-finished hardwood floors, tall windows and doors, beautiful kitchen cabinetry, and a classic fireplace mantle with built-in bookshelves that you won't find in any other nearby communities. There is a library/office (or formal dining room), huge living room with French doors to a private patio, open kitchen, dining and family room area, and a full bath (allowing for a very simple conversion for a 3rd bedroom on the first floor) The second floor has two large bedrooms with bathes en suite. Enjoy a morning coffee on your private bedroom balcony! The sale also includes a separately deeded garage, parcel number 41-06-0217. AND, a one year Home Warranty is included! It is the first time in years that a unit has become available here in Autun! Come, set yourself apart and yet be so close to so much!
Location
State PA
County Chester
Area West Whiteland Twp (10341)
Zoning R3
Rooms
Other Rooms Living Room, Dining Room, Primary Bedroom, Kitchen, Family Room, Bedroom 1, Laundry, Other
Basement Full
Interior
Hot Water Natural Gas
Heating Gas, Forced Air
Cooling Central A/C
Fireplaces Number 1
Fireplace Y
Heat Source Natural Gas
Laundry Upper Floor
Exterior
Garage Spaces 4.0
Water Access N
Accessibility None
Total Parking Spaces 4
Garage N
Building
Story 2
Sewer Public Sewer
Water Public
Architectural Style Traditional
Level or Stories 2
Additional Building Above Grade
New Construction N
Schools
School District West Chester Area
Others
Senior Community No
Tax ID 41-06 -0200
Ownership Fee Simple
Read Less

Bought with Stewart R Griffith • RE/MAX Direct
GET MORE INFORMATION




