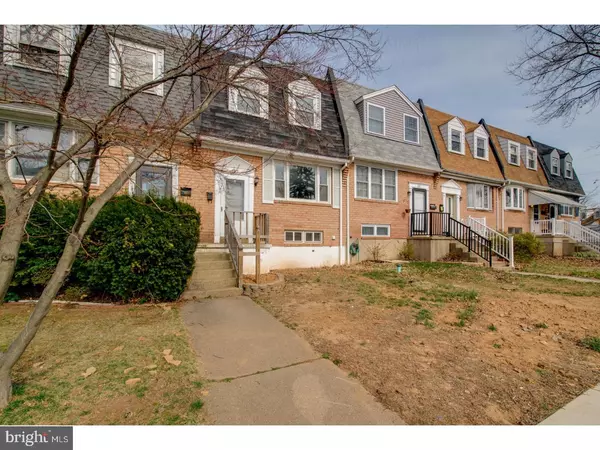For more information regarding the value of a property, please contact us for a free consultation.
893 OXFORD AVE Phoenixville, PA 19460
Want to know what your home might be worth? Contact us for a FREE valuation!

Our team is ready to help you sell your home for the highest possible price ASAP
Key Details
Sold Price $207,000
Property Type Townhouse
Sub Type Interior Row/Townhouse
Listing Status Sold
Purchase Type For Sale
Square Footage 1,260 sqft
Price per Sqft $164
Subdivision Woodlawn
MLS Listing ID 1003196053
Sold Date 05/22/17
Style Traditional
Bedrooms 3
Full Baths 1
HOA Y/N N
Abv Grd Liv Area 1,260
Originating Board TREND
Year Built 1963
Annual Tax Amount $3,578
Tax Year 2017
Lot Size 1,404 Sqft
Acres 0.03
Lot Dimensions 0X0
Property Description
Be ready to be impressed! This solidly constructed 1960's Phoenixville home is ready with modern living in mind. The open kitchen features ceiling height, modern cherry finish cabinets providing tons of storage and an abundance of granite countertop work space. The kitchen also features stainless appliances including the built-in, filtered water from the side-by-side refrigerator, beautiful glass subway tile backsplash, generous appliance power outlets and built-in USB charging ports. The bright and airy open floor plan, hardwood floors, crown molding, wood railings and wainscoting add to the elegant feel of the main floor. Built in blinds provide shade from the sun through the French doors opening onto a large private deck. The jewel of the home is the newly renovated bathroom full of natural sunlight from the vaulted ceiling and skylight. Completed in neutral tones with new vanity, flooring, lighting and classic white subway tile shower surround, making a spa-like retreat! For the energy conscious owner, tilt-in windows, built-in-screen front storm door and bedroom ceiling fans enhance comfort. The upper level hosts a spacious master bedroom with walk-in closet and two additional spacious bedrooms with wide, sliding double-door closets. Both the main entryway and hall closet provide essential storage where you need it. The home also features a full-sized walkout finished basement, for additional living space as well as concealed laundry and storage. There is a covered, rear parking spot with additional parking on-street and a Boro maintained lot for guest and overflow parking. No HOA fees. This home is conveniently located within walking distance of retail grocery and convenience stores as well as the downtown area with its thriving restaurants, entertainment, frequent festivals and historic buildings. It is nearby parks and popular hiking/bike trails in a leading school district. A maintained playground with basketball court is one block away. A true gem, and a must see!
Location
State PA
County Chester
Area Phoenixville Boro (10315)
Zoning NCR4
Rooms
Other Rooms Living Room, Dining Room, Primary Bedroom, Bedroom 2, Kitchen, Bedroom 1, Other
Basement Full, Outside Entrance, Fully Finished
Interior
Interior Features Skylight(s), Ceiling Fan(s), Kitchen - Eat-In
Hot Water Natural Gas
Heating Gas, Forced Air
Cooling Central A/C
Flooring Wood
Equipment Oven - Self Cleaning, Dishwasher, Refrigerator, Built-In Microwave
Fireplace N
Appliance Oven - Self Cleaning, Dishwasher, Refrigerator, Built-In Microwave
Heat Source Natural Gas
Laundry Basement
Exterior
Exterior Feature Deck(s)
Garage Spaces 3.0
Utilities Available Cable TV
Water Access N
Roof Type Pitched,Shingle
Accessibility None
Porch Deck(s)
Total Parking Spaces 3
Garage N
Building
Lot Description Front Yard, Rear Yard
Story 2
Sewer Public Sewer
Water Public
Architectural Style Traditional
Level or Stories 2
Additional Building Above Grade
New Construction N
Schools
Middle Schools Phoenixville Area
High Schools Phoenixville Area
School District Phoenixville Area
Others
Senior Community No
Tax ID 15-11 -0064
Ownership Fee Simple
Acceptable Financing Conventional, VA, FHA 203(b)
Listing Terms Conventional, VA, FHA 203(b)
Financing Conventional,VA,FHA 203(b)
Read Less

Bought with Donnarae Pearson • Coldwell Banker Hearthside Realtors-Collegeville
GET MORE INFORMATION




