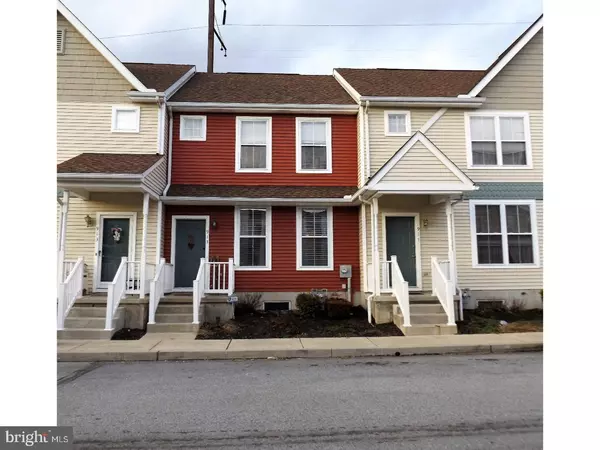For more information regarding the value of a property, please contact us for a free consultation.
915 MERCHANT ST #53 Coatesville, PA 19320
Want to know what your home might be worth? Contact us for a FREE valuation!

Our team is ready to help you sell your home for the highest possible price ASAP
Key Details
Sold Price $97,000
Property Type Townhouse
Sub Type Interior Row/Townhouse
Listing Status Sold
Purchase Type For Sale
Square Footage 1,244 sqft
Price per Sqft $77
Subdivision Penn Crossing
MLS Listing ID 1003193417
Sold Date 04/25/17
Style Traditional
Bedrooms 3
Full Baths 1
Half Baths 1
HOA Fees $167/mo
HOA Y/N N
Abv Grd Liv Area 1,244
Originating Board TREND
Year Built 2003
Annual Tax Amount $4,681
Tax Year 2017
Lot Size 2,560 Sqft
Acres 0.06
Lot Dimensions IRREGULAR
Property Description
Welcome home to this beautiful and affordable town home. From the moment that you enter into the spacious and open floor plan with 9 ft ceilings you will be delighted. The home openly flows from the foyer through the living room to the kitchen and cozy family room with gas fireplace and sliders to back patio creating the perfect entertaining atmosphere. The modern kitchen features upgraded 42"maple cabinets, with stainless steel appliances and a pass-thru, window/breakfast bar to the living room. Three generous size bedrooms with large closets. There is also a large, unfinished basement that could be the extra living space that you're looking for. This home is situated in one of Coatesville's newer communities, Penn Crossing. The location is close to area parks, public transportation and major roads. Designated parking is available right in front of the home with a security system for your convenience! HOA fee of $167 covers Landscaping/Exterior maintenance, snow/trash removal and exterior of the house!. Owner-occupied community-No rentals. FHA APPROVED! Schedule a showing and make this home yours today! Don't miss this great opportunity to stop paying rent and own your own home!
Location
State PA
County Chester
Area Coatesville City (10316)
Zoning RN2
Rooms
Other Rooms Living Room, Dining Room, Primary Bedroom, Bedroom 2, Kitchen, Family Room, Bedroom 1, Laundry
Basement Full, Unfinished
Interior
Interior Features Dining Area
Hot Water Natural Gas
Heating Gas, Forced Air
Cooling Central A/C
Flooring Wood, Fully Carpeted, Vinyl, Tile/Brick
Fireplaces Number 1
Fireplaces Type Gas/Propane
Equipment Dishwasher, Disposal
Fireplace Y
Appliance Dishwasher, Disposal
Heat Source Natural Gas
Laundry Basement
Exterior
Water Access N
Roof Type Shingle
Accessibility None
Garage N
Building
Story 2
Sewer Public Sewer
Water Public
Architectural Style Traditional
Level or Stories 2
Additional Building Above Grade
Structure Type 9'+ Ceilings
New Construction N
Schools
School District Coatesville Area
Others
HOA Fee Include Common Area Maintenance,Ext Bldg Maint,Lawn Maintenance,Snow Removal
Senior Community No
Tax ID 16-03 -0001.5300
Ownership Fee Simple
Security Features Security System
Acceptable Financing Conventional, VA, FHA 203(b)
Listing Terms Conventional, VA, FHA 203(b)
Financing Conventional,VA,FHA 203(b)
Read Less

Bought with Denise A Bookman • Keller Williams Real Estate -Exton
GET MORE INFORMATION




