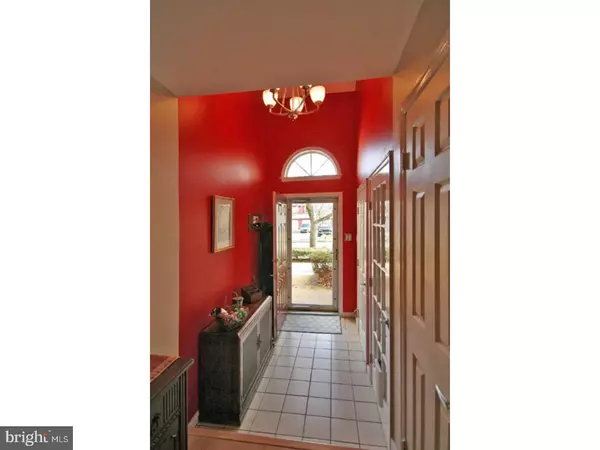For more information regarding the value of a property, please contact us for a free consultation.
107 FAIRFIELD CT West Chester, PA 19382
Want to know what your home might be worth? Contact us for a FREE valuation!

Our team is ready to help you sell your home for the highest possible price ASAP
Key Details
Sold Price $224,900
Property Type Townhouse
Sub Type Interior Row/Townhouse
Listing Status Sold
Purchase Type For Sale
Square Footage 1,526 sqft
Price per Sqft $147
Subdivision Worington Commons
MLS Listing ID 1003191883
Sold Date 02/28/17
Style Traditional
Bedrooms 2
Full Baths 2
HOA Fees $339/mo
HOA Y/N N
Abv Grd Liv Area 1,526
Originating Board TREND
Year Built 1987
Annual Tax Amount $2,814
Tax Year 2017
Lot Size 926 Sqft
Acres 0.02
Property Description
Rarely offered 2 bedroom, 2 bath with many upgrades in the desirable, low density community of Worington Commons. One car garage enter into a two story foyer w/skylight, an updated Kitchen with 42" maple cabinets with upgraded stainless steel appliances, plenty of work space, recessed lights, custom fitted pantry w/loads of bins and shelving, Kitchen is open to the large Great Room with slider to a spacious deck. 1st floor Master Bedroom with dressing area and full updated Bath. Lower level has a large family room with a sliding glass door, a 2nd bedroom with two closets, laundry and full, updated bath with 60"shower with frameless glass door, storage. The attached garage has shelves and a workbench. Upgrades include replacement energy efficient windows, laminate flooring, lighting and ceiling fans, double stainless steel range and stainless steel French door refrigerator with water dispenser in door, built-in pull-out shelves and bins in Main Bath and Bedrooms closets All of this in a beautiful, low density setting of only 60 homes on landscaped open space with a walking trail and located between Newtown Square and West Chester for easy access to many shops and restaurants. Award-winning Great Valley Schools.
Location
State PA
County Chester
Area Willistown Twp (10354)
Zoning RU
Direction East
Rooms
Other Rooms Living Room, Primary Bedroom, Kitchen, Family Room, Bedroom 1
Basement Full
Interior
Interior Features Primary Bath(s), Skylight(s), Ceiling Fan(s), Stall Shower, Breakfast Area
Hot Water Electric
Heating Heat Pump - Electric BackUp, Forced Air
Cooling Central A/C
Flooring Fully Carpeted, Tile/Brick
Fireplace N
Window Features Energy Efficient,Replacement
Laundry Lower Floor
Exterior
Exterior Feature Deck(s)
Garage Spaces 2.0
Utilities Available Cable TV
Water Access N
Roof Type Pitched
Accessibility None
Porch Deck(s)
Attached Garage 1
Total Parking Spaces 2
Garage Y
Building
Lot Description Cul-de-sac, Level, Sloping
Story 1
Foundation Concrete Perimeter
Sewer Public Sewer
Water Public
Architectural Style Traditional
Level or Stories 1
Additional Building Above Grade
New Construction N
Schools
High Schools Great Valley
School District Great Valley
Others
Pets Allowed Y
HOA Fee Include Common Area Maintenance,Ext Bldg Maint,Lawn Maintenance,Snow Removal,Trash,Parking Fee,Insurance,All Ground Fee,Management
Senior Community No
Tax ID 54-08 -0808
Ownership Condominium
Acceptable Financing Conventional
Listing Terms Conventional
Financing Conventional
Pets Allowed Case by Case Basis
Read Less

Bought with Thomas J McMahon • Pinnacle Real Estate Advisors
GET MORE INFORMATION




