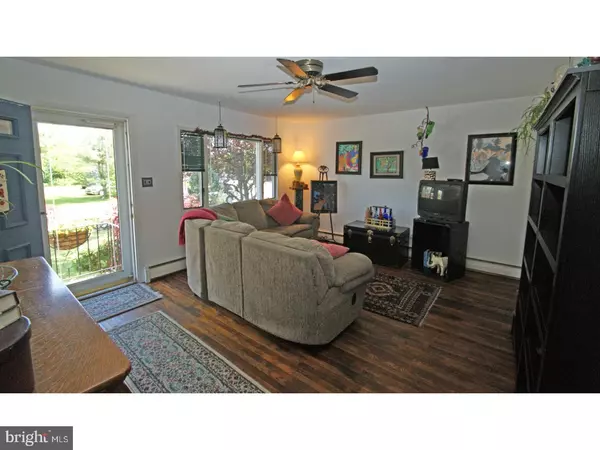For more information regarding the value of a property, please contact us for a free consultation.
540 OLIVE ST Warminster, PA 18974
Want to know what your home might be worth? Contact us for a FREE valuation!

Our team is ready to help you sell your home for the highest possible price ASAP
Key Details
Sold Price $225,000
Property Type Single Family Home
Sub Type Detached
Listing Status Sold
Purchase Type For Sale
Square Footage 952 sqft
Price per Sqft $236
Subdivision Speedway
MLS Listing ID 1000454025
Sold Date 10/20/17
Style Ranch/Rambler
Bedrooms 3
Full Baths 1
HOA Y/N N
Abv Grd Liv Area 952
Originating Board TREND
Year Built 1962
Annual Tax Amount $2,831
Tax Year 2017
Lot Size 8,250 Sqft
Acres 0.19
Lot Dimensions 50X165
Property Description
White picket fences and beautifully manicured landscaping greets you when you arrive. This One-floor Charmer offers 3 Bedrooms, a Full Hall Bath -- and features an oversized Living Room, updated Eat-in Kitchen w/granite countertop, glass tile backsplash, ceramic flooring, and newer cabinets and appliances. There are updated 6-panel interior doors, hardwood flooring and newer windows throughout. Each of the 3 Bedrooms has good closet space, and the Full Bath has a tub w/shower, and ceramic flooring. The backyard is a show stopper! The private, covered patio is surrounded by flowering shrubs and trees providing a peaceful relaxation in a parklike setting. There is a Full, Unfinished Basement w/laundry and plenty of storage space. Property is conveniently located to major roadways and shopping. Call now to schedule your appointment.
Location
State PA
County Bucks
Area Warminster Twp (10149)
Zoning R3
Rooms
Other Rooms Living Room, Primary Bedroom, Bedroom 2, Kitchen, Bedroom 1
Basement Full, Unfinished
Interior
Interior Features Ceiling Fan(s), Kitchen - Eat-In
Hot Water Oil
Heating Baseboard - Hot Water
Cooling Wall Unit
Flooring Wood, Tile/Brick
Fireplace N
Heat Source Oil
Laundry Basement
Exterior
Exterior Feature Patio(s)
Water Access N
Accessibility None
Porch Patio(s)
Garage N
Building
Story 1
Sewer Public Sewer
Water Public
Architectural Style Ranch/Rambler
Level or Stories 1
Additional Building Above Grade
New Construction N
Schools
School District Centennial
Others
Senior Community No
Tax ID 49-015-266
Ownership Fee Simple
Read Less

Bought with Thomas H Spoltore • Keller Williams Real Estate-Langhorne
GET MORE INFORMATION




