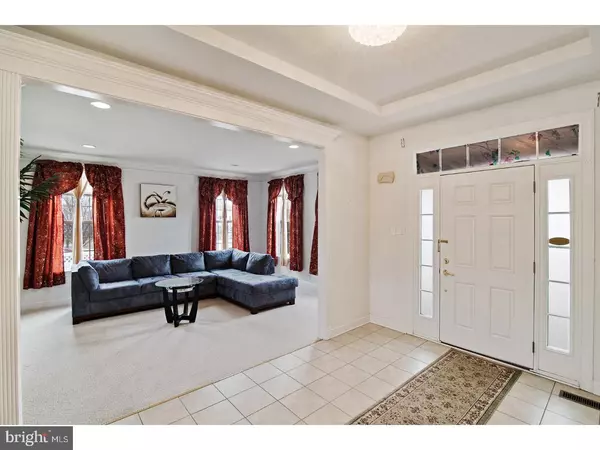For more information regarding the value of a property, please contact us for a free consultation.
402 BRISTER RD Bensalem, PA 19020
Want to know what your home might be worth? Contact us for a FREE valuation!

Our team is ready to help you sell your home for the highest possible price ASAP
Key Details
Sold Price $535,000
Property Type Single Family Home
Sub Type Detached
Listing Status Sold
Purchase Type For Sale
Square Footage 5,234 sqft
Price per Sqft $102
Subdivision Belmont Ridge
MLS Listing ID 1002609967
Sold Date 04/28/17
Style Colonial
Bedrooms 5
Full Baths 4
Half Baths 1
HOA Y/N N
Abv Grd Liv Area 3,696
Originating Board TREND
Year Built 2005
Annual Tax Amount $10,632
Tax Year 2017
Lot Size 0.334 Acres
Acres 0.33
Lot Dimensions 137X140
Property Description
Covington colonial located in Belmont Ridge offering over 5000 sqft of space with basement !Enter into the home through the extra open foyer with ceramic tiles with a formal dining and living room of the main entrance.Gourmet Kitchen with granite, island, 42" cabinets, large pantry, double oven, spacious eat-in breakfast area with access to a large patio. Back staircase provides access to family room. Spacious master suite with sitting room, large walk-in closets and bath including tub and upgraded tile, and 2 exhaust fans. Kitchen has upgraded cabinets and newer dishwasher and built in microwave. All ss appliances. Tiled Master bath with soaking bath, shower stall. 2-car side entry garage, Large driveway and rear yard completely fenced with vinyl fencing. Custom blinds and window treatments. First floor laundry. 2 story Family Room with gas fireplace, Wired for surround sound in family room and basement. Finished walk out basement makes for great additional space with a full bath.Extensive Hard scapping adds to great curb appeal to the home.All this and walking distance to community park that offers play area ,soccer fields and biking/walking trails.
Location
State PA
County Bucks
Area Bensalem Twp (10102)
Zoning RA
Rooms
Other Rooms Living Room, Dining Room, Primary Bedroom, Bedroom 2, Bedroom 3, Kitchen, Family Room, Bedroom 1, Laundry, Other
Basement Full, Outside Entrance, Fully Finished
Interior
Interior Features Primary Bath(s), Kitchen - Island, Butlers Pantry
Hot Water Natural Gas
Heating Gas, Forced Air
Cooling Central A/C
Flooring Wood, Fully Carpeted, Vinyl
Fireplaces Number 1
Fireplaces Type Marble
Equipment Oven - Self Cleaning, Disposal
Fireplace Y
Appliance Oven - Self Cleaning, Disposal
Heat Source Natural Gas
Laundry Main Floor
Exterior
Exterior Feature Patio(s), Porch(es)
Garage Spaces 5.0
Fence Other
Water Access N
Roof Type Pitched
Accessibility None
Porch Patio(s), Porch(es)
Attached Garage 2
Total Parking Spaces 5
Garage Y
Building
Lot Description Level, Front Yard, Rear Yard, SideYard(s)
Story 2
Sewer Public Sewer
Water Public
Architectural Style Colonial
Level or Stories 2
Additional Building Above Grade, Below Grade, Shed
Structure Type Cathedral Ceilings,9'+ Ceilings
New Construction N
Schools
School District Bensalem Township
Others
Senior Community No
Tax ID 02-098-085
Ownership Fee Simple
Acceptable Financing Conventional
Listing Terms Conventional
Financing Conventional
Read Less

Bought with Robert J DiBenedetto • BHHS Fox & Roach-Newtown
GET MORE INFORMATION




