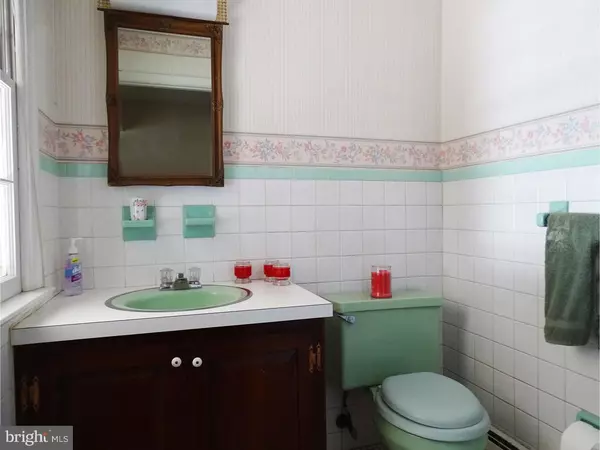For more information regarding the value of a property, please contact us for a free consultation.
1162 DICKINSON DR Yardley, PA 19067
Want to know what your home might be worth? Contact us for a FREE valuation!

Our team is ready to help you sell your home for the highest possible price ASAP
Key Details
Sold Price $400,000
Property Type Single Family Home
Sub Type Detached
Listing Status Sold
Purchase Type For Sale
Square Footage 2,704 sqft
Price per Sqft $147
Subdivision Sandy Run
MLS Listing ID 1002595583
Sold Date 06/12/17
Style Colonial
Bedrooms 4
Full Baths 2
Half Baths 1
HOA Y/N N
Abv Grd Liv Area 2,704
Originating Board TREND
Year Built 1967
Annual Tax Amount $9,295
Tax Year 2017
Lot Size 0.379 Acres
Acres 0.38
Lot Dimensions 110X150
Property Description
Want to live in Sandy Run at an affordable price? Have ideas to make a home your own? Original owners have loved this home but had to go. Drive up to this attractive large Pennsylvania stone front colonial with newly surfaced driveway, side entry two car garage and inviting covered front porch. Enter into the slate entry foyer with powder room and closet. The living room is distinctive with gleaming random width peg hardwood floors, huge window & fireplace with built in shelving. The formal dining room has hardwood floors,crown molding and chair rail. The kitchen needs updating with working appliances and a cheery breakfast room that overlooks the family room. The family room has a full stone fireplace with built ins and door leading to the covered porch. The second level has hardwood floors in all of the bedrooms. The main bedroom has a generous closet, dressing area and bath with shower. The hall bath has ceramic fixtures and tub. The basement is unfinished with oil tank and heater. The Seller has just installed central air conditioning.
Location
State PA
County Bucks
Area Lower Makefield Twp (10120)
Zoning R2
Rooms
Other Rooms Living Room, Dining Room, Primary Bedroom, Bedroom 2, Bedroom 3, Kitchen, Family Room, Bedroom 1, Laundry, Attic
Basement Full, Unfinished
Interior
Interior Features Primary Bath(s), Dining Area
Hot Water Oil
Heating Oil, Hot Water
Cooling Central A/C
Flooring Wood, Vinyl, Tile/Brick
Fireplaces Number 2
Fireplaces Type Stone
Fireplace Y
Heat Source Oil
Laundry Main Floor
Exterior
Exterior Feature Porch(es)
Garage Garage Door Opener
Garage Spaces 5.0
Water Access N
Roof Type Pitched
Accessibility None
Porch Porch(es)
Total Parking Spaces 5
Garage N
Building
Lot Description Sloping
Story 2
Foundation Concrete Perimeter
Sewer Public Sewer
Water Public
Architectural Style Colonial
Level or Stories 2
Additional Building Above Grade
New Construction N
Schools
Elementary Schools Afton
High Schools Pennsbury
School District Pennsbury
Others
Senior Community No
Tax ID 20-025-064
Ownership Fee Simple
Read Less

Bought with Darcy A Terman • Coldwell Banker Hearthside
GET MORE INFORMATION




