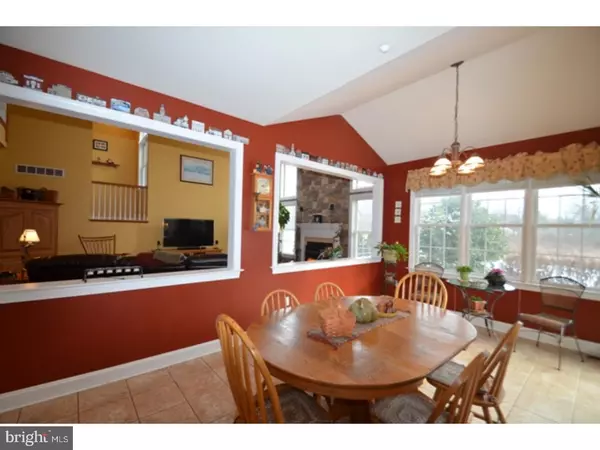For more information regarding the value of a property, please contact us for a free consultation.
5289 RIDGEVIEW DR Doylestown, PA 18901
Want to know what your home might be worth? Contact us for a FREE valuation!

Our team is ready to help you sell your home for the highest possible price ASAP
Key Details
Sold Price $695,000
Property Type Single Family Home
Sub Type Detached
Listing Status Sold
Purchase Type For Sale
Square Footage 4,846 sqft
Price per Sqft $143
MLS Listing ID 1002600583
Sold Date 09/15/17
Style Colonial
Bedrooms 4
Full Baths 3
Half Baths 2
HOA Y/N N
Abv Grd Liv Area 4,846
Originating Board TREND
Year Built 2003
Annual Tax Amount $14,349
Tax Year 2017
Lot Size 1.900 Acres
Acres 1.9
Lot Dimensions 197X400
Property Description
Welcome to this 4 BR 3.2 Ba Stone Front Custom Built home on 1.9 acres offering privacy, serenity and close to downtown Doylestown. In this wonderfully laid out home you will find attention to detail and spacious rooms throughout. Enter into the inviting foyer from the covered front porch onto gleaming hardwood floors that flow throughout most of the first floor. The gourmet kitchen has all of the amenities; granite countertops, oversized center island, propane cook top, double wall ovens, custom cabinetry and a walk in pantry. The breakfast room features a vaulted ceiling, lots of windows, space for a large kitchen table and a sitting area overlooking the pool and private yard. This room opens to the sun-filled two story family room featuring a floor to ceiling stone wall with fireplace and wood pellet insert. The formal living room w/custom moldings and propane fireplace and dining room w/tray ceiling flank the foyer. The flow of the 1st floor is perfect for entertaining and family time. The office/den is tucked away at the end of the hallway for privacy and quiet relaxation time.Lastly on this level find 2 powder rooms and a large laundry/mudroom off the kitchen offering a sink and plenty of cabinets. This room has an entrance from the outside as well as from the three car garage. Two separate staircases lead to the second floor. On the second level you will follow an open hallway w/hardwood floors to the 4 bedrms. The nicely sized Master Suite features 4 walk-in closets and a large separate sitting room with windows. The spacious master bath has double sinks, tile flooring, jetted tub, large glass enclosed shower, and a 5th walk-in closet. The 2nd & 3rd bedrooms are joined by a Jack & Jill bath w/dual vanities. Both of these bedrooms are ample in size and have walk-in closets. The fourth bedrm is a princess suite having its own full bath and views out over the backyard. The unfinished basement with high ceilings offers endless possibilities. The inviting outdoor living space features a paver patio and separately fenced in-ground pool w/patio area. A portion of the yard is beautifully manicured while the remainder is left natural to enjoy the wildlife. Noteworthy features are the new garage doors,newer upstairs carpeting,newer patio/pavers,new hot water heater,& new pool filter.This home has it all and sits within the award winning Central Bucks School District and is close to commuter routes to Phila.,NJ & NYC
Location
State PA
County Bucks
Area Buckingham Twp (10106)
Zoning R1
Rooms
Other Rooms Living Room, Dining Room, Primary Bedroom, Bedroom 2, Bedroom 3, Kitchen, Family Room, Bedroom 1, Laundry, Other, Attic
Basement Full, Unfinished, Outside Entrance
Interior
Interior Features Primary Bath(s), Kitchen - Island, Butlers Pantry, Ceiling Fan(s), Sprinkler System, Dining Area
Hot Water Propane
Heating Propane, Forced Air
Cooling Central A/C
Flooring Wood, Fully Carpeted, Tile/Brick
Fireplaces Number 2
Equipment Cooktop, Oven - Double, Disposal, Built-In Microwave
Fireplace Y
Appliance Cooktop, Oven - Double, Disposal, Built-In Microwave
Heat Source Bottled Gas/Propane
Laundry Main Floor
Exterior
Exterior Feature Patio(s)
Garage Spaces 6.0
Fence Other
Pool In Ground
Utilities Available Cable TV
Water Access N
Roof Type Pitched,Shingle
Accessibility None
Porch Patio(s)
Attached Garage 3
Total Parking Spaces 6
Garage Y
Building
Story 2
Sewer On Site Septic
Water Well
Architectural Style Colonial
Level or Stories 2
Additional Building Above Grade
Structure Type 9'+ Ceilings
New Construction N
Schools
Elementary Schools Cold Spring
Middle Schools Holicong
High Schools Central Bucks High School East
School District Central Bucks
Others
Senior Community No
Tax ID 06-006-024-001
Ownership Fee Simple
Security Features Security System
Read Less

Bought with Sheila Jones-Wilson • Coldwell Banker Hearthside-Lahaska
GET MORE INFORMATION




