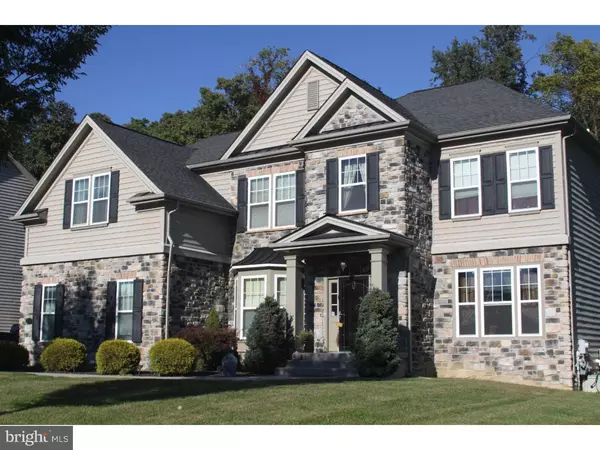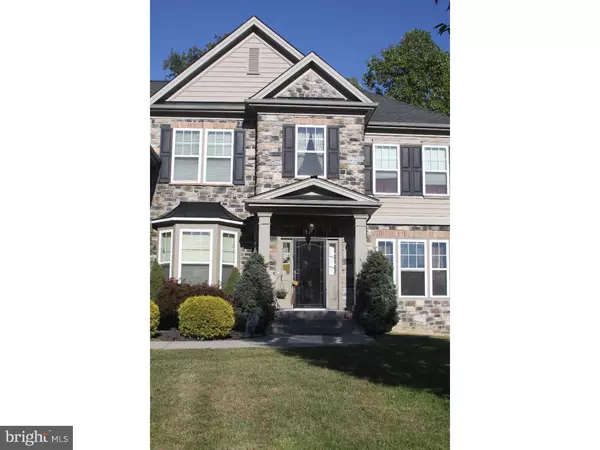For more information regarding the value of a property, please contact us for a free consultation.
1724 ST JOHNS CT Bensalem, PA 19020
Want to know what your home might be worth? Contact us for a FREE valuation!

Our team is ready to help you sell your home for the highest possible price ASAP
Key Details
Sold Price $521,000
Property Type Single Family Home
Sub Type Detached
Listing Status Sold
Purchase Type For Sale
Square Footage 3,275 sqft
Price per Sqft $159
Subdivision Wellington Estates
MLS Listing ID 1002592297
Sold Date 02/17/17
Style Colonial
Bedrooms 4
Full Baths 2
Half Baths 2
HOA Fees $41/ann
HOA Y/N Y
Abv Grd Liv Area 3,275
Originating Board TREND
Year Built 2007
Annual Tax Amount $10,652
Tax Year 2016
Lot Size 0.283 Acres
Acres 0.28
Lot Dimensions 117X116
Property Description
Welcome home! This Wellington Estates 4 bedroom, 2 full and 2 half bath home is move in ready complete with upgraded amenities. Built in 2007 by Deluca Homes. The kitchen has beautiful 42" Custom Cherry Cabinets, granite island and counter-tops, stainless steel appliances including a built-in double oven, and gas oven range. Equipped with both a formal dining room and an eat-in kitchen, this home is ready for intimate dinners or elaborate gatherings. Off the eat-in kitchen, you walk into the living room with cathedral ceiling, a fireplace, and a grand window which overlooks the backyard and brings in amazing natural light into the area. The stair case leads you to the bedrooms on the second floor. The spacious master suite includes a sitting area, walk in closet, an on suite bathroom with walk in shower and jetted tub with a beautiful chandelier fixture above, and a double cherry vanity. The second level is the home to three additional bedrooms and a hall bath with dual sinks. A finished basement and 2 car garage top of this wonderful home to provide extra entertainment areas as well as plenty of storage. Make your appointment today! *Owner is offering a carpet allowance.*
Location
State PA
County Bucks
Area Bensalem Twp (10102)
Zoning RA
Rooms
Other Rooms Living Room, Dining Room, Primary Bedroom, Bedroom 2, Bedroom 3, Kitchen, Family Room, Bedroom 1, Laundry
Basement Full, Fully Finished
Interior
Interior Features Primary Bath(s), Kitchen - Island, Butlers Pantry, Kitchen - Eat-In
Hot Water Natural Gas
Heating Gas, Forced Air
Cooling Central A/C
Fireplaces Number 1
Equipment Oven - Wall, Oven - Double
Fireplace Y
Appliance Oven - Wall, Oven - Double
Heat Source Natural Gas
Laundry Main Floor
Exterior
Exterior Feature Deck(s), Patio(s)
Parking Features Inside Access
Garage Spaces 5.0
Fence Other
Water Access N
Accessibility None
Porch Deck(s), Patio(s)
Attached Garage 2
Total Parking Spaces 5
Garage Y
Building
Story 2
Sewer Public Sewer
Water Public
Architectural Style Colonial
Level or Stories 2
Additional Building Above Grade
Structure Type Cathedral Ceilings,High
New Construction N
Schools
High Schools Bensalem Township
School District Bensalem Township
Others
Senior Community No
Tax ID 02-071-061
Ownership Fee Simple
Security Features Security System
Acceptable Financing Conventional, VA, FHA 203(b)
Listing Terms Conventional, VA, FHA 203(b)
Financing Conventional,VA,FHA 203(b)
Read Less

Bought with John Bojazi • Homestarr Realty
GET MORE INFORMATION




