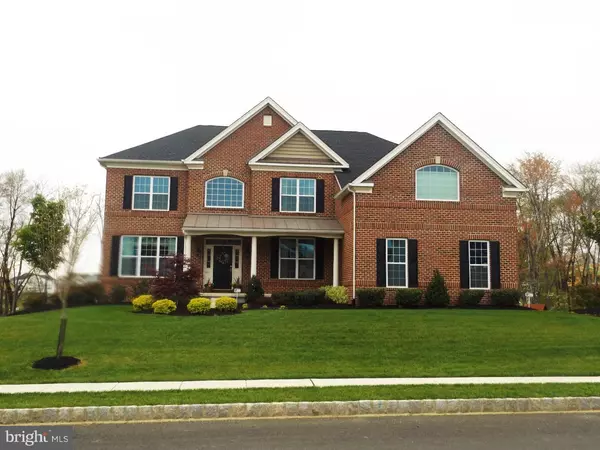For more information regarding the value of a property, please contact us for a free consultation.
731 RUSSELLS WAY Warrington, PA 18976
Want to know what your home might be worth? Contact us for a FREE valuation!

Our team is ready to help you sell your home for the highest possible price ASAP
Key Details
Sold Price $760,000
Property Type Single Family Home
Sub Type Detached
Listing Status Sold
Purchase Type For Sale
Square Footage 4,141 sqft
Price per Sqft $183
Subdivision Warrington Glen
MLS Listing ID 1002584851
Sold Date 11/01/16
Style Colonial
Bedrooms 5
Full Baths 3
Half Baths 1
HOA Fees $84/qua
HOA Y/N Y
Abv Grd Liv Area 4,141
Originating Board TREND
Year Built 2013
Annual Tax Amount $12,046
Tax Year 2016
Lot Size 0.414 Acres
Acres 0.41
Lot Dimensions 106X146
Property Description
Magnificent Toll Brothers Duke Lexington Model in Prestigious Warrington Glen.To build this home In this Community would cost in excess of $900,000 Today! Spacious 2 Story Entry Foyer with Elegant Oak Curved Staircase which opens into Formal Dining room and Formal living room with Upgraded millwork T/O. 3/4" Shaw Hardwood Oak Flooring T/O first floor. Dining room features Triple Crown Molding and Bullnose Chair Rail and Custom Wainscot Molding which continues into Foyer & Formal Living Room. Large Open layout features Family Room with Brick Gas Fireplace and Custom Mantle, oversized windows flanking each side of Fireplace. Half wall from Family Room separates Breakfast Room with upgraded extension that features Vaulted Ceiling, Skylight and French door to Custom Deck. Gourmet extended Palladian Kitchen with Cathedral ceiling, Breakfast extension and Granite Counter tops. Upgraded Custom Stained Glazed Solid Maple Cabinetry with Custom Wine Rack and Corner Glass accent Cabinets. Kitchen cabinets feature soft close drawers and doors. Upgraded Stainless Steel Appliance Package features Wall Oven w/ Built-in Microwave,5 burner Cook Top Range with custom ducted range hood, built-in SS Dishwasher and SS Refrigerator. Extended Custom Cherry Center Island with Granite Counter Top and seating for four. Large Kitchen Pantry. First floor corner Office off Family Room. Open second floor landing leads to elegant Master Bedroom with coffered ceiling and custom ceiling fan, Sitting Room off Master Bedroom with 2 custom accent pillars, three walk-in closets and sumptuous Master Bath with his & her vanities, Huge Walk-in Shower with 2 separate Rain Shower Heads and Custom Ceramic Tile and Private Commode. Princess Suite with private Bathtub Shower combination with Ceramic Tile Surround and Ceramic Tile Floor. All Bedrooms feature Ceiling Fans and Double Closets including a Huge, Optional, 5th Bedroom with Vaulted Ceiling. Hall Bath with Tub Shower Combination with Ceramic Tile Surround and Ceramic Tile Floor. Upgraded Wall to Wall Carpeting T/O 2nd floor. This home also offers a Full Walk-Out Basement with 9' ceilings, French Doors and 2 Double Hung Windows, Roughed-in plumbing for future Bathroom. 2 zoned High Efficiency Gas Heat and Central Air, Generac Generator with transfer switch,3 Car Garage with remotes and openers, Irrigation System with separate water meter. Wireless Security System. Professionally Landscaped. Award Winning Central Bucks Schools
Location
State PA
County Bucks
Area Warrington Twp (10150)
Zoning RA
Rooms
Other Rooms Living Room, Dining Room, Primary Bedroom, Bedroom 2, Bedroom 3, Kitchen, Family Room, Bedroom 1, Laundry, Other, Attic
Basement Full, Unfinished
Interior
Interior Features Dining Area
Hot Water Natural Gas
Heating Gas, Forced Air
Cooling Central A/C
Flooring Wood, Tile/Brick
Fireplaces Number 1
Fireplaces Type Brick, Gas/Propane
Fireplace Y
Heat Source Natural Gas
Laundry Main Floor
Exterior
Garage Spaces 6.0
Water Access N
Roof Type Pitched
Accessibility None
Attached Garage 3
Total Parking Spaces 6
Garage Y
Building
Lot Description Level, Front Yard, Rear Yard
Story 2
Foundation Concrete Perimeter
Sewer Public Sewer
Water Public
Architectural Style Colonial
Level or Stories 2
Additional Building Above Grade
New Construction N
Schools
High Schools Central Bucks High School South
School District Central Bucks
Others
Senior Community No
Tax ID 50-010-064-009
Ownership Fee Simple
Acceptable Financing Conventional
Listing Terms Conventional
Financing Conventional
Read Less

Bought with Robert Raynor • BHHS Fox & Roach-Collegeville
GET MORE INFORMATION




