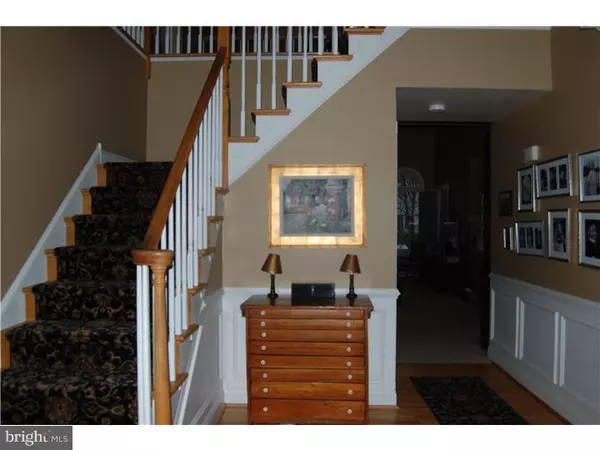For more information regarding the value of a property, please contact us for a free consultation.
635 ROSALIND RUN Yardley, PA 19067
Want to know what your home might be worth? Contact us for a FREE valuation!

Our team is ready to help you sell your home for the highest possible price ASAP
Key Details
Sold Price $745,000
Property Type Single Family Home
Sub Type Detached
Listing Status Sold
Purchase Type For Sale
Square Footage 4,144 sqft
Price per Sqft $179
Subdivision Yardley Ests
MLS Listing ID 1002565947
Sold Date 05/11/15
Style Colonial
Bedrooms 4
Full Baths 4
Half Baths 1
HOA Y/N N
Abv Grd Liv Area 4,144
Originating Board TREND
Year Built 1995
Annual Tax Amount $13,988
Tax Year 2015
Lot Size 0.587 Acres
Acres 0.59
Lot Dimensions 165X155
Property Description
This 4 bedroom, 4.5 bath brick front colonial in desirable Yardley Estates has been beautifully upgraded and maintained. This Cedarbrook model foyer features vaulted ceiling, wood floors and two closets. Formal living and dining room with wainscoting and crown molding, sun-drenched 30' x 15' conservatory with tile floors, study with 2 sets of french doors and a wall of built-ins, two story family room with brick, gas fireplace and stunning custom floor to ceiling mantel flanked by windows. A magnificent kitchen, updated by Sycamore Kitchens in 2009 and featured on Houzz, boasts maple cabinets, cherry island, granite counters, wood floor, tile backsplash, Monogram stainless appliances; trifection oven, warming drawer, convection microwave, dual fuel oven, wine refrigerator, Miele dishwasher, Broan trash compactor and sliding door to Trex and paver rear patio by Gasper Landscaping Patio and Gardens. Laundry and powder room complete the first floor. On the second floor you will find 2 bedrooms and a hall bath, a 3rd bedroom with its own bath and a master bedroom suite with sitting room, walk in closets, cedar closet, and bath with Jacuzzi tub. The basement was finished in 2011 and features a kitchenette, full bath, office, storage, wine cellar and recreational space. Closets by Design closet systems in all bedrooms, 3 car garage, whole house surge protector, new electrical box for basement, new front door, newer garage doors, newer 75 gallon hot water heater, new upstairs a/c. Conveniently located near schools, township facilities and shopping.
Location
State PA
County Bucks
Area Lower Makefield Twp (10120)
Zoning R2
Rooms
Other Rooms Living Room, Dining Room, Primary Bedroom, Bedroom 2, Bedroom 3, Kitchen, Family Room, Bedroom 1, Laundry, Other
Basement Full, Fully Finished
Interior
Interior Features Primary Bath(s), Kitchen - Island, Skylight(s), Ceiling Fan(s), Stall Shower, Kitchen - Eat-In
Hot Water Natural Gas
Heating Gas, Forced Air
Cooling Central A/C
Flooring Wood, Fully Carpeted, Tile/Brick
Fireplaces Number 1
Fireplaces Type Gas/Propane
Equipment Built-In Range, Oven - Wall, Dishwasher, Refrigerator, Disposal, Trash Compactor, Built-In Microwave
Fireplace Y
Appliance Built-In Range, Oven - Wall, Dishwasher, Refrigerator, Disposal, Trash Compactor, Built-In Microwave
Heat Source Natural Gas
Laundry Main Floor
Exterior
Exterior Feature Patio(s)
Parking Features Inside Access, Garage Door Opener
Garage Spaces 6.0
Fence Other
Water Access N
Roof Type Pitched,Shingle
Accessibility None
Porch Patio(s)
Attached Garage 3
Total Parking Spaces 6
Garage Y
Building
Lot Description Level, Rear Yard
Story 2
Foundation Concrete Perimeter
Sewer Public Sewer
Water Public
Architectural Style Colonial
Level or Stories 2
Additional Building Above Grade
Structure Type Cathedral Ceilings,High
New Construction N
Schools
Elementary Schools Edgewood
Middle Schools Charles H Boehm
High Schools Pennsbury
School District Pennsbury
Others
Tax ID 20-024-100
Ownership Fee Simple
Read Less

Bought with Keith B Harris • Coldwell Banker Hearthside
GET MORE INFORMATION




