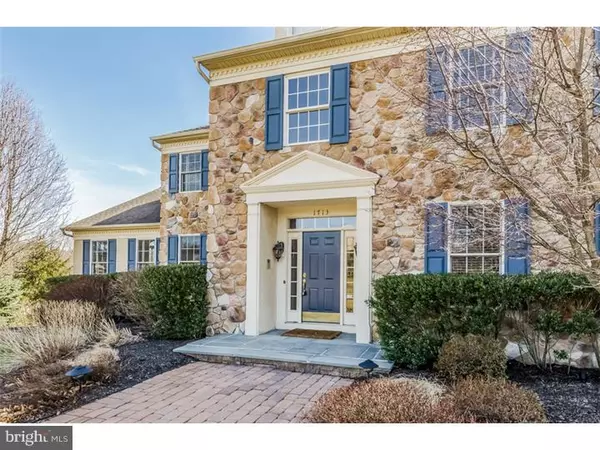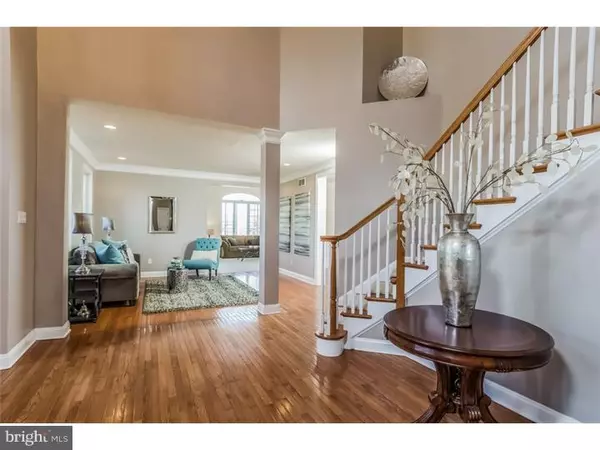For more information regarding the value of a property, please contact us for a free consultation.
1713 MEETINGHOUSE LN Yardley, PA 19067
Want to know what your home might be worth? Contact us for a FREE valuation!

Our team is ready to help you sell your home for the highest possible price ASAP
Key Details
Sold Price $875,000
Property Type Single Family Home
Sub Type Detached
Listing Status Sold
Purchase Type For Sale
Square Footage 5,431 sqft
Price per Sqft $161
Subdivision Meetinghouse Glen
MLS Listing ID 1002563753
Sold Date 08/27/15
Style Colonial
Bedrooms 5
Full Baths 4
Half Baths 1
HOA Y/N N
Abv Grd Liv Area 5,431
Originating Board TREND
Year Built 2001
Annual Tax Amount $20,543
Tax Year 2015
Lot Size 1.215 Acres
Acres 1.22
Lot Dimensions 120X220
Property Description
Gorgeous home on a private cul de sac in the Meetinghouse Glen Community on over 1.2 acres in feels and looks brand new.This home has all the amenities that you could possibly wish for. This 5 BDRM, 4.1 Bth is the Arlington Farmhouse Model by Realen Homes . Grand two story foyer and dramatic staircase with stained oak railings and painted balusters overlooks first floor Family RM with wall of windows that allow abundant natural light and floor to ceiling stone fireplace with raised hearth. Fireplace feature a gas wood burning igniter offering best of both worlds. Elegant oak hardwood flooring in entry, Dining RM, Living RM, Powder RM, Kitchen & Breakfast Room. The expansive gourmet eat-in Kitchen has all newer stainless appliances including refrigerator, 30'' double oven, cook-top, microwave, dishwasher, warming oven, wine cooler, ice maker & vent fan; tiled back splash, imported granite from India (Juparana Colombo) adds the right touch to counter tops and center island, convenient hot water dispenser at stove, under cabinet lighting, walk in shelved pantry.. storage is not an issue! Kitchen is adjoined to Breakfast RM with access to large mahogany rear deck. Upgraded 5 1/4" baseboard wood trim and 3 1/2" colonial trim on all first floor windows and doors, crown molding in formal rooms. Conservatory offers beautiful, private views. Four spacious Bedrooms: Princess, Jack and Jill Suites and expanded Master Bedroom to include sitting room and custom crafted & professionally installed walk in closet await the lucky residents of this home. Remodeled, luxurious Master Bath has newer tile, steam shower, heated floor, heated fan, granite, newer fixtures & separate water closet. Two additional full baths complete the upstairs. Impressive finished walk-out lower level is home to fifth Bedroom with egress, full bath, gym, professional home theater with sound absorption bottom panels and sound diffusion top panels, and starlit ceiling. Kitchen w/ bar area, workshop and storage. Additional features: whole house generator, stain resistant custom epoxy garage floor, retractable cover for upper deck, propane gas line for grill, newer carpet throughout, stereo system, video monitoring system and so much more. Come see for yourself what luxurious living is like. Gorgeous wooded lot views.
Location
State PA
County Bucks
Area Lower Makefield Twp (10120)
Zoning R1
Rooms
Other Rooms Living Room, Dining Room, Primary Bedroom, Bedroom 2, Bedroom 3, Kitchen, Family Room, Bedroom 1, Other, Attic
Basement Full, Outside Entrance, Fully Finished
Interior
Interior Features Primary Bath(s), Kitchen - Island, Butlers Pantry, WhirlPool/HotTub, 2nd Kitchen, Wet/Dry Bar, Intercom, Kitchen - Eat-In
Hot Water Propane
Heating Propane, Forced Air
Cooling Central A/C
Flooring Wood, Fully Carpeted, Tile/Brick
Fireplaces Number 1
Fireplaces Type Brick
Equipment Built-In Range, Oven - Wall, Dishwasher, Disposal, Built-In Microwave
Fireplace Y
Appliance Built-In Range, Oven - Wall, Dishwasher, Disposal, Built-In Microwave
Heat Source Bottled Gas/Propane
Laundry Main Floor
Exterior
Exterior Feature Deck(s), Patio(s)
Garage Spaces 6.0
Utilities Available Cable TV
Water Access N
Roof Type Shingle
Accessibility None
Porch Deck(s), Patio(s)
Attached Garage 3
Total Parking Spaces 6
Garage Y
Building
Lot Description Trees/Wooded, Front Yard, Rear Yard
Story 2
Foundation Concrete Perimeter
Sewer Public Sewer
Water Public
Architectural Style Colonial
Level or Stories 2
Additional Building Above Grade
Structure Type Cathedral Ceilings,9'+ Ceilings,High
New Construction N
Schools
School District Pennsbury
Others
Tax ID 20-005-117
Ownership Fee Simple
Security Features Security System
Read Less

Bought with James Spaziano • Addison Wolfe - Newtown
GET MORE INFORMATION




