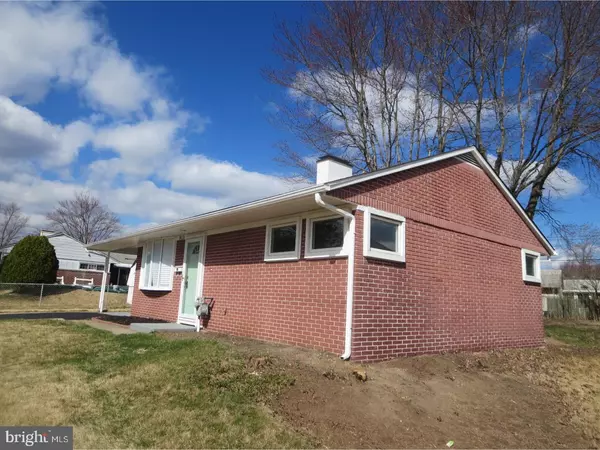For more information regarding the value of a property, please contact us for a free consultation.
813 CHESTERTON RD Fairless Hills, PA 19030
Want to know what your home might be worth? Contact us for a FREE valuation!

Our team is ready to help you sell your home for the highest possible price ASAP
Key Details
Sold Price $199,700
Property Type Single Family Home
Sub Type Detached
Listing Status Sold
Purchase Type For Sale
Square Footage 768 sqft
Price per Sqft $260
Subdivision Fairless Hills
MLS Listing ID 1002607589
Sold Date 05/03/17
Style Ranch/Rambler
Bedrooms 2
Full Baths 1
HOA Y/N N
Abv Grd Liv Area 768
Originating Board TREND
Year Built 1953
Annual Tax Amount $2,762
Tax Year 2017
Lot Dimensions 75X133
Property Description
A hard to find "dream' Fairless Hills Rancher that has been totally remodeled inside in sought after Pennsbury School District. Featuring economical gas heat and super low taxes under $3000!!! Exterior features include brick exterior with replaced windows, casement windows in all bedrooms, attached one car carport with rear storage room, two car macadam driveway with cement walkways on either side, deep fenced-in rear yard (with the exception of the right side of the home), deep lot (133') and storage shed. Enter into the Living room and see all the upgrades the seller has made including large bow window for lots of light, laminate floors, recessed lights, crown molding, ceiling fan and wall AC unit. Updated kitchen includes shaker wood cabinets, ceramic tile back splash with glass inlay, granite countertops w/ stainless drop-in sink and pull out faucet, recessed lights, crown molding, large closet w/ washer/dryer hook-up and storage cabinets, exterior door to carport with lead etched glass window, adjacent dining area with sliding glass door to rear yard, laminate floors and ceiling fan. Two bedrooms featuring new w/w carpeting, ceiling fans and crown molding. Designer bathroom with tub and floor featuring ceramic tile & glass tile inlay, dual flush toilet, new vanity and mirror. Extras include gas forced air heat and gas domestic hot water, 100 amp circuit breakers, pull down stairs in carport for storage, exterior lights, 6 panel doors & freshly painted throughout. This home is perfect for someone just starting out or downsizing. Easy one floor living, this home is closed to schools, all major roads and shopping. FHA/VA qualified, making easy to finance. Just pull up the moving truck & be in by spring! Will not last!
Location
State PA
County Bucks
Area Falls Twp (10113)
Zoning NCR
Rooms
Other Rooms Living Room, Primary Bedroom, Kitchen, Bedroom 1, Attic
Interior
Interior Features Ceiling Fan(s), Kitchen - Eat-In
Hot Water Natural Gas
Heating Gas, Forced Air
Cooling Wall Unit
Flooring Fully Carpeted, Tile/Brick
Equipment Dishwasher, Built-In Microwave
Fireplace N
Window Features Bay/Bow,Replacement
Appliance Dishwasher, Built-In Microwave
Heat Source Natural Gas
Laundry Main Floor
Exterior
Parking Features Inside Access
Garage Spaces 2.0
Fence Other
Water Access N
Roof Type Pitched,Shingle
Accessibility None
Total Parking Spaces 2
Garage N
Building
Lot Description Front Yard, Rear Yard, SideYard(s)
Story 1
Foundation Slab
Sewer Public Sewer
Water Public
Architectural Style Ranch/Rambler
Level or Stories 1
Additional Building Above Grade, Shed
New Construction N
Schools
School District Pennsbury
Others
Senior Community No
Tax ID 13-016-462
Ownership Fee Simple
Acceptable Financing Conventional, VA, FHA 203(b)
Listing Terms Conventional, VA, FHA 203(b)
Financing Conventional,VA,FHA 203(b)
Read Less

Bought with Amy Gindin • Keller Williams Real Estate-Langhorne
GET MORE INFORMATION




