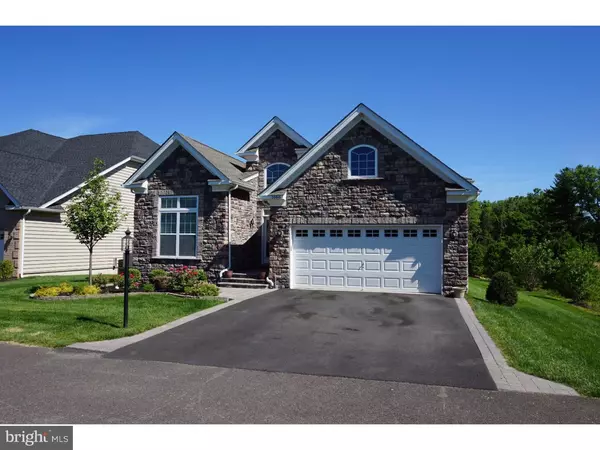For more information regarding the value of a property, please contact us for a free consultation.
1666 COOLIDGE WAY Yardley, PA 19067
Want to know what your home might be worth? Contact us for a FREE valuation!

Our team is ready to help you sell your home for the highest possible price ASAP
Key Details
Sold Price $595,000
Property Type Single Family Home
Sub Type Detached
Listing Status Sold
Purchase Type For Sale
Square Footage 4,086 sqft
Price per Sqft $145
Subdivision Regency At Yardley
MLS Listing ID 1002587635
Sold Date 03/15/17
Style Ranch/Rambler
Bedrooms 2
Full Baths 3
HOA Fees $290/mo
HOA Y/N Y
Abv Grd Liv Area 2,043
Originating Board TREND
Year Built 2015
Annual Tax Amount $11,433
Tax Year 2017
Property Description
Absolutely amazing 1 year new single home in the Regency at Yardley, a Toll Brothers 55+ development. This home has major upgrades throughout consistent with a sample home or even nicer. Seize your opportunity to just move right in, all the work is already done and you don't have to wait. This end lot has a nice open feel and is the last home on the street. The impressive stone front design catches your eye as soon as you pull up to the large driveway , 2 car garage and EP Henry walkway leading to the impressive entry. Magnificent 2 story marble sunlit foyer entry with large coat closet and chandelier. Very large 24x16 open living/family room with gas fireplace, recessed lighting and beautiful hardwood flooring throughout the living room, dining room, kitchen and breakfast rooms. Dining room with recessed lighting, crown moldings and chair rail. The eat in kitchen is a chef's delight featuring recessed lighting, oak cabinetry with lots of upgrades and features, granite counter tops, cut stone back splash, stainless appliances, double oven, commercial range with hood, over sized sink, dishwasher and garbage disposal. Breakfast room with exit to a really nice rear extended patio with EP Henry pavers, covered section with ceiling fan and gas line for grilling. French doors open to the master bedroom suite with sitting room, slider exiting to the rear patio, tray ceiling, crown moldings and walk in closet. Very large master bath with extra cabinetry, granite tops and extended custom ceramic tile stall shower. the second bedroom is good sized with plenty of closet space and just off the bedroom is a 2nd 3 piece ceramic tile bath with granite tops. The high ceilings, wide moldings and large(84") custom interior doors add to the elegant feel. Now for the best part the magnificent finished basement with high ceilings, full ceramic tile bath and gym with glass doors that feel like hotel quality entry doors. This entertainment level features an enormous wet bar with granite tops, ceramic tile flooring, island bar, glass back splash, recessed lighting, beer/wine refrigerator, ice maker, dish washer and convection microwave. There is over 100K invested into the basement alone it is a must see and feel. An unfinished storage area houses the 2 separate Carrier heating and air conditioning units, one for each floor, as well as the water purification system and 200 amp electric. The association building and amenities are impressive. Indoor/outdoor pools,gym,tennis etc.
Location
State PA
County Bucks
Area Lower Makefield Twp (10120)
Zoning R4
Rooms
Other Rooms Living Room, Dining Room, Primary Bedroom, Kitchen, Family Room, Bedroom 1, Laundry, Attic
Basement Full
Interior
Interior Features Primary Bath(s), Ceiling Fan(s), Sprinkler System, Water Treat System, Wet/Dry Bar, Stall Shower, Dining Area
Hot Water Natural Gas
Heating Gas, Forced Air
Cooling Central A/C
Flooring Wood, Fully Carpeted, Tile/Brick, Marble
Fireplaces Number 1
Fireplaces Type Gas/Propane
Equipment Built-In Range, Oven - Wall, Oven - Double, Commercial Range, Dishwasher, Disposal, Built-In Microwave
Fireplace Y
Window Features Energy Efficient
Appliance Built-In Range, Oven - Wall, Oven - Double, Commercial Range, Dishwasher, Disposal, Built-In Microwave
Heat Source Natural Gas
Laundry Main Floor
Exterior
Exterior Feature Patio(s), Porch(es)
Parking Features Inside Access, Garage Door Opener
Garage Spaces 4.0
Utilities Available Cable TV
Amenities Available Swimming Pool, Tennis Courts, Club House
Water Access N
Roof Type Shingle
Accessibility None
Porch Patio(s), Porch(es)
Attached Garage 2
Total Parking Spaces 4
Garage Y
Building
Lot Description Level, Front Yard, Rear Yard, SideYard(s)
Story 1
Foundation Concrete Perimeter
Sewer Public Sewer
Water Public
Architectural Style Ranch/Rambler
Level or Stories 1
Additional Building Above Grade, Below Grade
Structure Type Cathedral Ceilings,9'+ Ceilings,High
New Construction Y
Schools
School District Pennsbury
Others
HOA Fee Include Pool(s),Common Area Maintenance,Lawn Maintenance,Snow Removal,Trash,Health Club
Senior Community Yes
Tax ID 20-032-233
Ownership Fee Simple
Security Features Security System
Read Less

Bought with Peggy A Fitzgerald • Keller Williams Real Estate - Newtown
GET MORE INFORMATION




