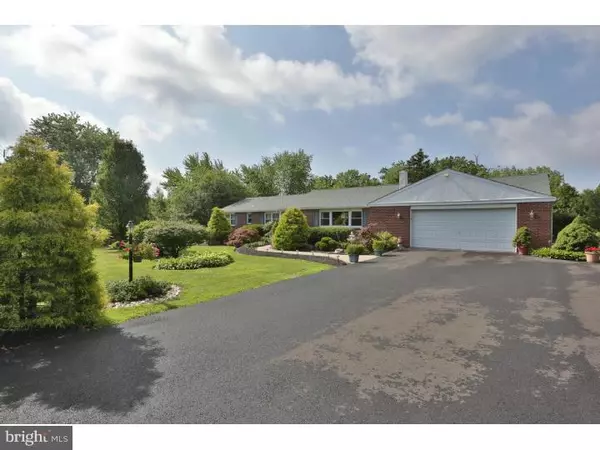For more information regarding the value of a property, please contact us for a free consultation.
1378 CLEARVIEW DR Jamison, PA 18929
Want to know what your home might be worth? Contact us for a FREE valuation!

Our team is ready to help you sell your home for the highest possible price ASAP
Key Details
Sold Price $395,000
Property Type Single Family Home
Sub Type Detached
Listing Status Sold
Purchase Type For Sale
Square Footage 2,184 sqft
Price per Sqft $180
Subdivision Warwick Manor
MLS Listing ID 1002561781
Sold Date 06/17/15
Style Ranch/Rambler
Bedrooms 4
Full Baths 2
Half Baths 1
HOA Y/N N
Abv Grd Liv Area 2,184
Originating Board TREND
Year Built 1966
Annual Tax Amount $5,982
Tax Year 2015
Lot Size 2.740 Acres
Acres 2.74
Lot Dimensions 200X400
Property Description
Don't miss this pristine, one level home with a great curb appeal, situated on a beautifully manicured 2.7 acres. Pride of ownership is evident throughout and features a remodeled kitchen with quality wood cabinets, granite counters, pantry and a large eating bar island. The gourmet kitchen opens to a cozy family room with wood burning fireplace. A spacious separate laundry/mud room has a door to rear yard, powder room and access to oversized garage. A formal Living Room and Dining Room offer other generous areas of entertaining. The 4 Bedrooms and 2 full baths are on the left wing of the home; One easily used as an office. Roof, Windows, Boiler, oil tank, block basement windows and hardwood floors are some of the many improvements. A deck and patio overlook an extensive private yard and scenic views which back to Heritage Creek Golf course. An oversized driveway provides lots of extra parking. Close to school, restaurants, routes 263, 611 and easy access to N.J. The Warminster train station is near by. HSA 1 year home warranty included.
Location
State PA
County Bucks
Area Warwick Twp (10151)
Zoning RA
Rooms
Other Rooms Living Room, Dining Room, Primary Bedroom, Bedroom 2, Bedroom 3, Kitchen, Family Room, Bedroom 1, Other, Attic
Basement Full, Unfinished, Outside Entrance, Drainage System
Interior
Interior Features Primary Bath(s), Kitchen - Island, Kitchen - Eat-In
Hot Water Electric
Heating Oil, Hot Water, Baseboard
Cooling Central A/C
Flooring Wood, Fully Carpeted
Fireplaces Number 1
Fireplaces Type Brick
Equipment Oven - Self Cleaning, Dishwasher
Fireplace Y
Appliance Oven - Self Cleaning, Dishwasher
Heat Source Oil
Laundry Main Floor
Exterior
Exterior Feature Deck(s), Patio(s)
Garage Spaces 5.0
Utilities Available Cable TV
Water Access N
Roof Type Pitched,Shingle
Accessibility None
Porch Deck(s), Patio(s)
Attached Garage 2
Total Parking Spaces 5
Garage Y
Building
Lot Description Irregular, Level, Front Yard, Rear Yard, SideYard(s)
Story 1
Foundation Brick/Mortar
Sewer On Site Septic
Water Well
Architectural Style Ranch/Rambler
Level or Stories 1
Additional Building Above Grade
New Construction N
Schools
Elementary Schools Warwick
Middle Schools Tamanend
High Schools Central Bucks High School East
School District Central Bucks
Others
Tax ID 51-008-011
Ownership Fee Simple
Acceptable Financing Conventional
Listing Terms Conventional
Financing Conventional
Read Less

Bought with Janice E Redwanowski • BHHS Fox & Roach-Newtown
GET MORE INFORMATION




