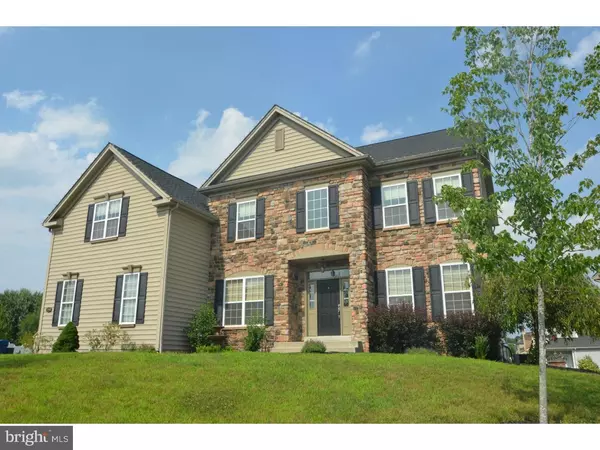For more information regarding the value of a property, please contact us for a free consultation.
1508 SHREWSBURY DR Bensalem, PA 19020
Want to know what your home might be worth? Contact us for a FREE valuation!

Our team is ready to help you sell your home for the highest possible price ASAP
Key Details
Sold Price $495,000
Property Type Single Family Home
Sub Type Detached
Listing Status Sold
Purchase Type For Sale
Square Footage 3,244 sqft
Price per Sqft $152
Subdivision Wellington Estates
MLS Listing ID 1002589863
Sold Date 01/23/17
Style Colonial
Bedrooms 5
Full Baths 3
Half Baths 1
HOA Fees $41
HOA Y/N Y
Abv Grd Liv Area 3,244
Originating Board TREND
Year Built 2008
Annual Tax Amount $8,934
Tax Year 2016
Lot Size 0.314 Acres
Acres 0.31
Lot Dimensions 219X123
Property Description
Gorgeous 5 bedroom 3.5 bath in the desirable Wellington Estates neighborhood. Home boasts upgrade galore, including but not limited to: 9' ceilings, granite countertops, gas fireplace with granite face, full view glass shower in master bath, recessed lighting in all bedrooms, crown molding on kitchen cabinets, holiday light package with timer, new carpet family room and 1st floor bed, and beautiful tile backsplash in kitchen. First floor has an open floor plan centered around the former kitchen with hardwood floors, a center island, and access to both the sun room and family room. Ideal for spending time with the family or entertaining. Sun room has access to the deck which has access down to a large patio. First floor also has an office/study with French doors, a formal living room, and an in-law suite with walk in closet and full bath, and an additional half bath. Upstairs are three roomy bedrooms and a second full bath with a privacy door to the shower and toilet. Master suite boasts a huge bedroom with additional seating area, a large walk-in closet, and a full bath with a soaking tub and separate shower. Full, dry, basement is partially finished with a rec room, drywall, and a fit out for an additional bath.
Location
State PA
County Bucks
Area Bensalem Twp (10102)
Zoning RA
Rooms
Other Rooms Living Room, Dining Room, Primary Bedroom, Bedroom 2, Bedroom 3, Kitchen, Family Room, Bedroom 1, In-Law/auPair/Suite, Other
Basement Full
Interior
Interior Features Primary Bath(s), Kitchen - Island, Butlers Pantry, Ceiling Fan(s), Dining Area
Hot Water Electric
Heating Gas, Forced Air
Cooling Central A/C
Flooring Wood, Fully Carpeted
Fireplaces Number 1
Fireplaces Type Gas/Propane
Equipment Oven - Wall, Oven - Self Cleaning, Disposal
Fireplace Y
Appliance Oven - Wall, Oven - Self Cleaning, Disposal
Heat Source Natural Gas
Laundry Main Floor
Exterior
Exterior Feature Deck(s), Patio(s)
Parking Features Inside Access, Oversized
Garage Spaces 4.0
Utilities Available Cable TV
Water Access N
Roof Type Pitched,Shingle
Accessibility None
Porch Deck(s), Patio(s)
Attached Garage 2
Total Parking Spaces 4
Garage Y
Building
Lot Description Level, Front Yard, Rear Yard
Story 2
Foundation Concrete Perimeter
Sewer Public Sewer
Water Public
Architectural Style Colonial
Level or Stories 2
Additional Building Above Grade
Structure Type Cathedral Ceilings,9'+ Ceilings
New Construction N
Schools
School District Bensalem Township
Others
HOA Fee Include Common Area Maintenance,Snow Removal,Trash
Senior Community No
Tax ID 02-071-152
Ownership Fee Simple
Acceptable Financing Conventional, FHA 203(b)
Listing Terms Conventional, FHA 203(b)
Financing Conventional,FHA 203(b)
Read Less

Bought with Frederick J Costanzo • BHHS Fox & Roach-Jenkintown
GET MORE INFORMATION




