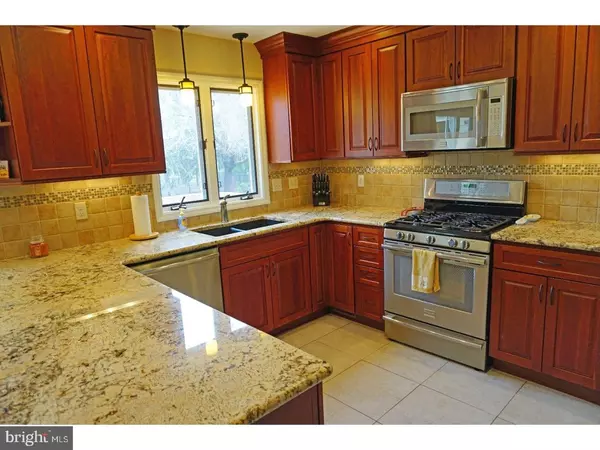For more information regarding the value of a property, please contact us for a free consultation.
60 WOODVIEW DR Belle Mead, NJ 08502
Want to know what your home might be worth? Contact us for a FREE valuation!

Our team is ready to help you sell your home for the highest possible price ASAP
Key Details
Sold Price $647,550
Property Type Single Family Home
Sub Type Detached
Listing Status Sold
Purchase Type For Sale
Square Footage 2,736 sqft
Price per Sqft $236
Subdivision None Available
MLS Listing ID 1001800665
Sold Date 06/28/17
Style Colonial
Bedrooms 4
Full Baths 2
Half Baths 1
HOA Y/N N
Abv Grd Liv Area 2,736
Originating Board TREND
Year Built 1988
Annual Tax Amount $15,394
Tax Year 2016
Lot Size 1.004 Acres
Acres 1.0
Lot Dimensions 1 A
Property Description
Minutes from Princeton, Princeton University, mass transit, cultural activities and entertainment, shopping, and schools in desirable Montgomery Township with Blue Ribbon Schools, many parks, and arboretum. Move-in Ready: New Furnace, 2016; Central Electrical Panel, 2016; AC, 2012; Roof, 2008. Hardwood floors, both levels; Freshly painted exterior and neutral toned interior. Spacious four Bedroom, 2.1 Bath brick front and wood sided Colonial with professional landscaping with multiple perennial plantings and in-ground heated pool with accent tiles, lighting, automated vacuum, patio and metal fencing, all surrounded by trees and shrubs providing privacy; Remodeled Eat-in Kitchen with ceramic, granite counters with a breakfast bar, 42" cherry cabinets, recess lights, two pantries, custom tile back splash, dishwasher, microwave, five-burner gas range, and slider to rear deck; Formal Dining Room and Living Room with French doors to the foyer; Family Room with double vaulted ceiling, two skylights, and gas fireplace with custom mantle; First level Powder Room and Laundry Room with ceramic floors; Master Bedroom with walk-in closet, second closet, and full Bath with tile floor, dual Corian vanity, and jetted tub; Second Bedroom with walk-in closet and lighted ceiling fan; Third Bedroom with lighted ceiling fan; Fourth Bedroom with two double closets and a sitting room with lighted ceiling fan. Home is wired for a security system and includes a central vacuum system.
Location
State NJ
County Somerset
Area Montgomery Twp (21813)
Zoning RES
Rooms
Other Rooms Living Room, Dining Room, Primary Bedroom, Bedroom 2, Bedroom 3, Kitchen, Family Room, Bedroom 1, Laundry, Other
Basement Full, Unfinished
Interior
Interior Features Primary Bath(s), Butlers Pantry, Skylight(s), Ceiling Fan(s), WhirlPool/HotTub, Central Vacuum, Stall Shower, Kitchen - Eat-In
Hot Water Natural Gas
Heating Gas, Forced Air
Cooling Central A/C
Flooring Wood, Tile/Brick
Fireplaces Number 1
Fireplaces Type Gas/Propane
Equipment Dishwasher, Built-In Microwave
Fireplace Y
Appliance Dishwasher, Built-In Microwave
Heat Source Natural Gas
Laundry Main Floor
Exterior
Exterior Feature Deck(s), Patio(s), Porch(es)
Parking Features Garage Door Opener
Garage Spaces 6.0
Fence Other
Pool In Ground
Utilities Available Cable TV
Water Access N
Roof Type Shingle
Accessibility None
Porch Deck(s), Patio(s), Porch(es)
Total Parking Spaces 6
Garage Y
Building
Lot Description Corner, Level, Front Yard
Story 2
Sewer Public Sewer
Water Public
Architectural Style Colonial
Level or Stories 2
Additional Building Above Grade
New Construction N
Schools
Elementary Schools Orchard Hill
High Schools Montgomery Township
School District Montgomery Township Public Schools
Others
Senior Community No
Tax ID 13-07021-00021
Ownership Fee Simple
Security Features Security System
Read Less

Bought with Roxanne Gennari • Coldwell Banker Residential Brokerage-Princeton Jc
GET MORE INFORMATION




