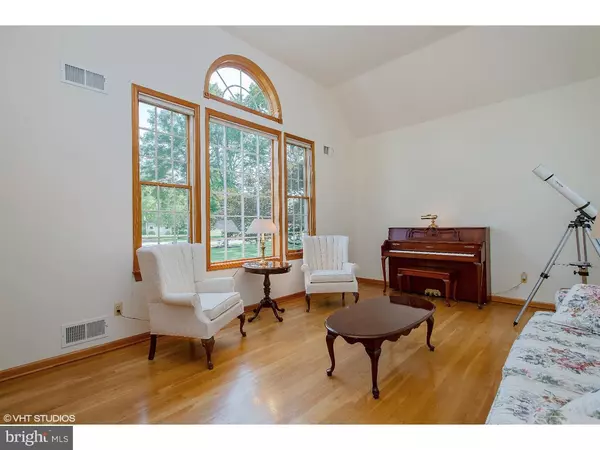For more information regarding the value of a property, please contact us for a free consultation.
95 CATSKILL CT Belle Mead, NJ 08502
Want to know what your home might be worth? Contact us for a FREE valuation!

Our team is ready to help you sell your home for the highest possible price ASAP
Key Details
Sold Price $588,000
Property Type Single Family Home
Sub Type Detached
Listing Status Sold
Purchase Type For Sale
Square Footage 2,530 sqft
Price per Sqft $232
Subdivision None Available
MLS Listing ID 1001800733
Sold Date 01/20/17
Style Colonial
Bedrooms 4
Full Baths 2
Half Baths 1
HOA Y/N N
Abv Grd Liv Area 2,530
Originating Board TREND
Year Built 1993
Annual Tax Amount $15,653
Tax Year 2016
Lot Size 1.240 Acres
Acres 1.24
Lot Dimensions 54,014
Property Description
Palladian windows punctuate the architecture of 95 Catskill Court, a thoroughly delightful four-bedroom, two-and-a-half bathroom center hall colonial set on a meticulously-kept corner lot. Light fills the two-story foyer through the large, half-round window atop the front door and sidelights. Step down into the sunken living room graced with a tray ceiling. Stop off at the formal dining room on your way to the kitchen, which features stainless steel appliances and a closet pantry. The breakfast room accesses the back deck through sliding glass doors, and is separated from the generously-sized family room by a half wall, creating an open atmosphere. The family room has an attractive fireplace and sliding glass doors to the back deck. The laundry room and powder room complete the first floor. Upstairs you'll find the master suite featuring two walk-in closets and an en suite bathroom. Three additional bedrooms share a hall bath. Outdoor amenities include a side-loading garage, a Trex deck with an electric awning for daytime shade and lighting for evening enjoyment, and an in-ground pool with a poolside cabana to stash all of your pool necessities. Located just minutes from highly-acclaimed Montgomery Township schools.
Location
State NJ
County Somerset
Area Montgomery Twp (21813)
Zoning SFD
Direction North
Rooms
Other Rooms Living Room, Dining Room, Primary Bedroom, Bedroom 2, Bedroom 3, Kitchen, Family Room, Bedroom 1, Laundry, Attic
Basement Full, Unfinished
Interior
Interior Features Skylight(s), Central Vacuum, Kitchen - Eat-In
Hot Water Natural Gas
Heating Gas, Forced Air
Cooling Central A/C
Flooring Wood, Stone
Fireplaces Number 1
Equipment Oven - Self Cleaning, Dishwasher
Fireplace Y
Appliance Oven - Self Cleaning, Dishwasher
Heat Source Natural Gas
Laundry Main Floor
Exterior
Exterior Feature Deck(s)
Garage Spaces 2.0
Pool In Ground
Water Access N
Accessibility None
Porch Deck(s)
Total Parking Spaces 2
Garage N
Building
Lot Description Corner
Story 2
Sewer Public Sewer
Water Public
Architectural Style Colonial
Level or Stories 2
Additional Building Above Grade
Structure Type 9'+ Ceilings
New Construction N
Schools
High Schools Montgomery Township
School District Montgomery Township Public Schools
Others
Senior Community No
Tax ID 13-07028-00018
Ownership Fee Simple
Read Less

Bought with Pamela Bliziotis • RE/MAX Diamond Realtors
GET MORE INFORMATION




