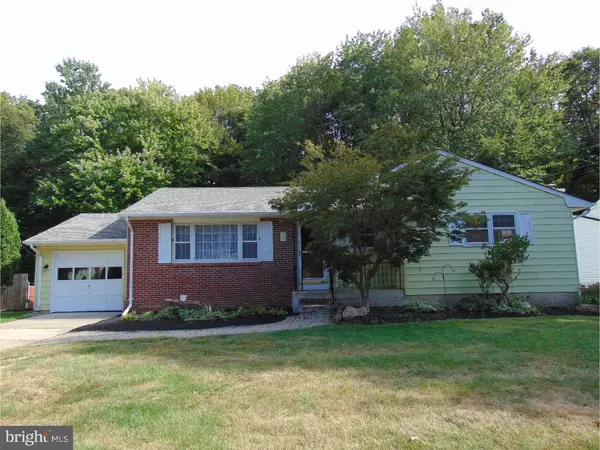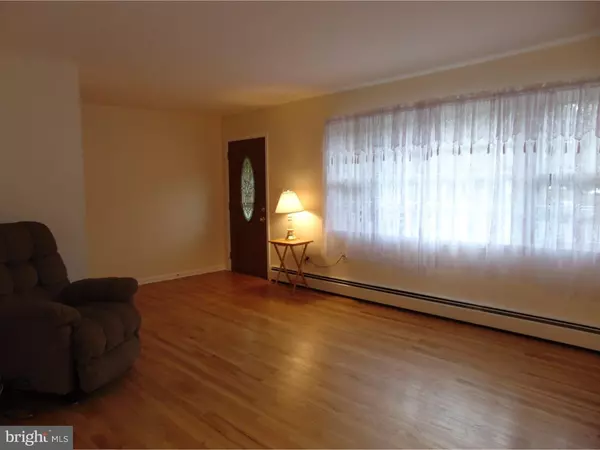For more information regarding the value of a property, please contact us for a free consultation.
71 BAKUN WAY Trenton, NJ 08638
Want to know what your home might be worth? Contact us for a FREE valuation!

Our team is ready to help you sell your home for the highest possible price ASAP
Key Details
Sold Price $174,000
Property Type Single Family Home
Sub Type Detached
Listing Status Sold
Purchase Type For Sale
Square Footage 1,288 sqft
Price per Sqft $135
Subdivision Hillwood Manor
MLS Listing ID 1003334941
Sold Date 01/09/17
Style Ranch/Rambler
Bedrooms 3
Full Baths 1
Half Baths 1
HOA Y/N N
Abv Grd Liv Area 1,288
Originating Board TREND
Year Built 1970
Annual Tax Amount $7,332
Tax Year 2016
Lot Size 10,000 Sqft
Acres 0.23
Lot Dimensions 80X125
Property Description
*** OPEN HOUSE THIS SUNDAY NOV. 13TH FROM 1-3 PM *** Lovely ranch home in the the Hillwood development of Ewing, with beautiful hardwood floors and all freshly painted. Large living room adjoining a formal dining room. A surprise is the very large eat it in kitchen. There are three nicely sized bedrooms, one full bath, and a half bath in the Main Bedroom. HUGE dry basement with outside access, a one car garage, screened in porch AND a deck with adjoining above ground pool. Newer roof, June 2015. Backyard backs to woods affording privacy as well as nature watching. Located on a quiet dead end street and minutes to I 95 and commuter routes.
Location
State NJ
County Mercer
Area Ewing Twp (21102)
Zoning R-2
Rooms
Other Rooms Living Room, Dining Room, Primary Bedroom, Bedroom 2, Kitchen, Bedroom 1, Attic
Basement Full, Unfinished, Outside Entrance
Interior
Interior Features Primary Bath(s), Ceiling Fan(s), Kitchen - Eat-In
Hot Water Natural Gas
Heating Gas, Hot Water, Baseboard
Cooling Wall Unit
Flooring Wood, Vinyl
Equipment Cooktop, Oven - Wall, Dishwasher
Fireplace N
Appliance Cooktop, Oven - Wall, Dishwasher
Heat Source Natural Gas
Laundry Basement
Exterior
Exterior Feature Deck(s), Porch(es)
Garage Spaces 3.0
Pool Above Ground
Water Access N
Roof Type Pitched,Shingle
Accessibility None
Porch Deck(s), Porch(es)
Attached Garage 1
Total Parking Spaces 3
Garage Y
Building
Lot Description Level, Trees/Wooded, Front Yard, Rear Yard, SideYard(s)
Story 1
Foundation Brick/Mortar
Sewer Public Sewer
Water Public
Architectural Style Ranch/Rambler
Level or Stories 1
Additional Building Above Grade
New Construction N
Schools
School District Ewing Township Public Schools
Others
Senior Community No
Tax ID 02-00214 03-00020
Ownership Fee Simple
Acceptable Financing Conventional, VA, FHA 203(b), USDA
Listing Terms Conventional, VA, FHA 203(b), USDA
Financing Conventional,VA,FHA 203(b),USDA
Read Less

Bought with Kimberly Storcella • BHHS Fox & Roach Hopewell Valley
GET MORE INFORMATION




