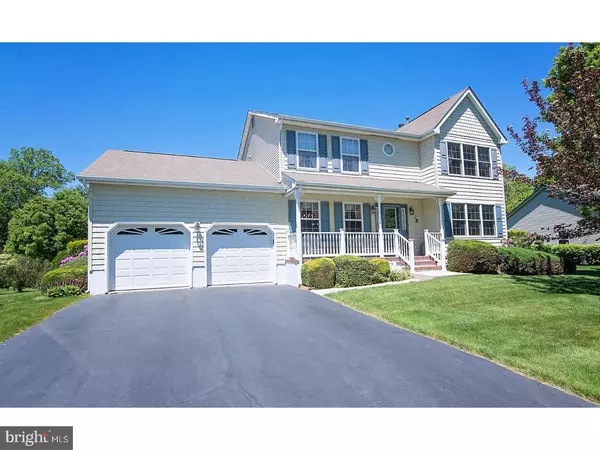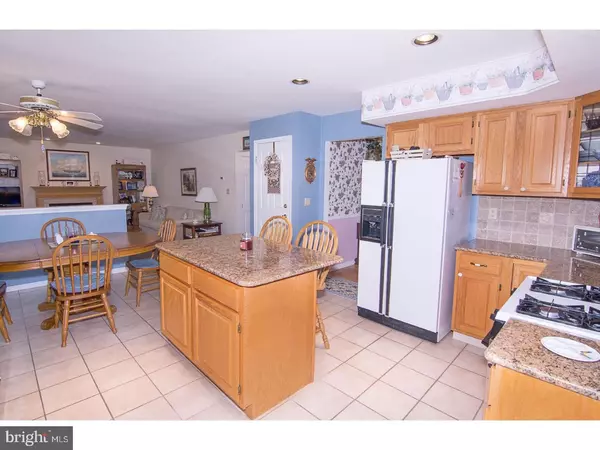For more information regarding the value of a property, please contact us for a free consultation.
33 PONDVIEW DR Allentown, NJ 08501
Want to know what your home might be worth? Contact us for a FREE valuation!

Our team is ready to help you sell your home for the highest possible price ASAP
Key Details
Sold Price $475,000
Property Type Single Family Home
Sub Type Detached
Listing Status Sold
Purchase Type For Sale
Square Footage 2,538 sqft
Price per Sqft $187
Subdivision Allentown Commons
MLS Listing ID 1001794053
Sold Date 08/21/17
Style Colonial
Bedrooms 4
Full Baths 2
Half Baths 1
HOA Y/N N
Abv Grd Liv Area 2,538
Originating Board TREND
Year Built 1994
Annual Tax Amount $12,925
Tax Year 2016
Lot Size 0.292 Acres
Acres 0.29
Lot Dimensions 98X130
Property Description
Lovely & Meticulous 4 Bedroom , 2.5 Bath colonial with front porch located in quiet development. Front exterior has newer cedar impressions siding. Cheerful sun room built in 2002 with vaulted ceiling and recessed lights and sliders leading to maintenance free trex decking with maintance free railings. Like new hardwood flooring in Foyer, living room & dining room. Large eat kitchen with center island and granite counter tops, & beautiful tumbled marble backsplash. French door leading to deck and Large and secluded back yard with enough room for a pool plus+more. Paved driveway, full basement. Newer anderson windows in Master bedroom, and front three in living room. One owner and this home has been maintained with pride. Great opportunity to live in a wonderful development. This a quiet& friendly development, tucked away yet close to NJ Turnpike, 295, 195. 45 min to Philadelphia, 15mintues to the Hamilton train station w/express to the NY Don't forget the close by entertainment, Horse Park of NJ, Laurita's famous winery, & well known cream ridge courses. This home is not to be missed!
Location
State NJ
County Monmouth
Area Allentown Boro (21303)
Zoning SINGL
Rooms
Other Rooms Living Room, Dining Room, Primary Bedroom, Bedroom 2, Bedroom 3, Kitchen, Family Room, Bedroom 1, Attic
Basement Full
Interior
Interior Features Kitchen - Island, Butlers Pantry, Kitchen - Eat-In
Hot Water Natural Gas
Heating Gas
Cooling Central A/C
Flooring Wood, Fully Carpeted
Fireplaces Number 1
Equipment Dishwasher
Fireplace Y
Appliance Dishwasher
Heat Source Natural Gas
Laundry Main Floor
Exterior
Exterior Feature Deck(s), Porch(es)
Garage Garage Door Opener
Garage Spaces 4.0
Water Access N
Roof Type Shingle
Accessibility None
Porch Deck(s), Porch(es)
Total Parking Spaces 4
Garage N
Building
Lot Description Level, Front Yard, Rear Yard
Story 2
Sewer Public Sewer
Water Public
Architectural Style Colonial
Level or Stories 2
Additional Building Above Grade
New Construction N
Schools
School District Upper Freehold Regional Schools
Others
Senior Community No
Tax ID 03-00005-00053 05
Ownership Fee Simple
Read Less

Bought with Justin M Reed • Smires & Associates
GET MORE INFORMATION




