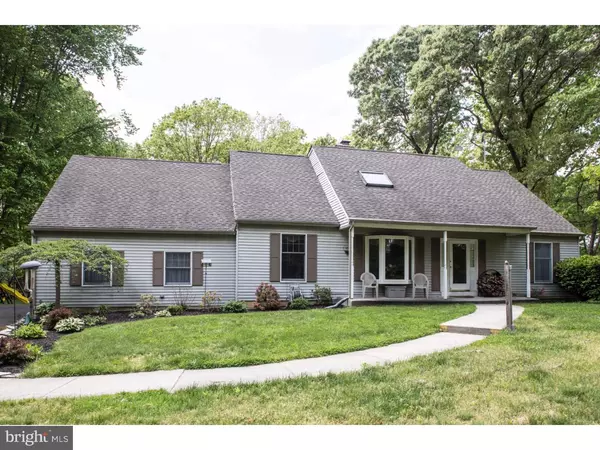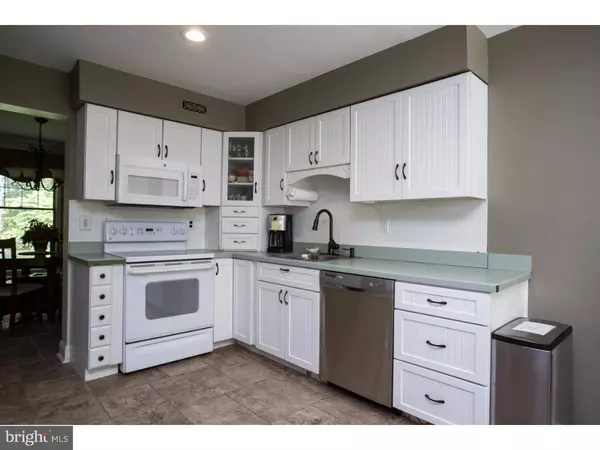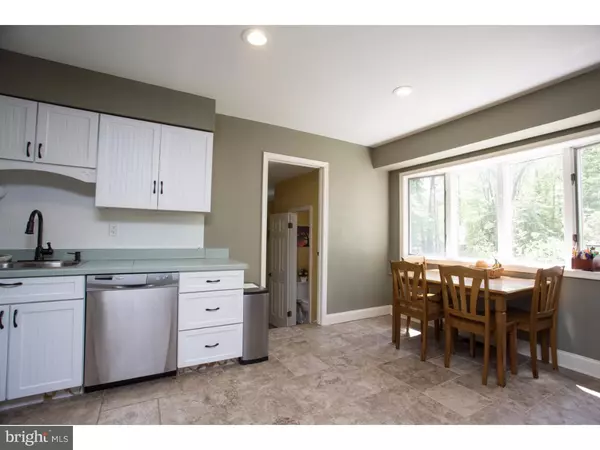For more information regarding the value of a property, please contact us for a free consultation.
347 GREENVILLE RD Pittsgrove, NJ 08318
Want to know what your home might be worth? Contact us for a FREE valuation!

Our team is ready to help you sell your home for the highest possible price ASAP
Key Details
Sold Price $270,000
Property Type Single Family Home
Sub Type Detached
Listing Status Sold
Purchase Type For Sale
Square Footage 2,394 sqft
Price per Sqft $112
Subdivision None Available
MLS Listing ID 1003324191
Sold Date 09/19/16
Style Cape Cod
Bedrooms 5
Full Baths 3
Half Baths 1
HOA Y/N N
Abv Grd Liv Area 2,394
Originating Board TREND
Year Built 1985
Annual Tax Amount $6,577
Tax Year 2015
Lot Size 3.890 Acres
Acres 3.89
Lot Dimensions 215X802
Property Description
Well maintained Cape Cod home on quiet street in desirable Pittsgrove Township. Private 3.96 Wooded Acres. Large eat-in kitchen with tile flooring open to family room. Laundry room off kitchen. Family room has wood burning "see through" fireplace, built-in shelving, ceiling fan and tile flooring. All bathrooms have been renovated. Formal living room and separate dining room. Master bedroom has large walk-in closet and balcony overlooking backyard. Partially finished basement. Large rear deck, above ground pool, shed. Pittsgrove Township Schools. This home qualifies for 100% USDA Financing. Convenient access to Routes 55 & 77. Owner is licensed NJ Real Estate Agent. Short Sale subject to third party approval.
Location
State NJ
County Salem
Area Pittsgrove Twp (21711)
Zoning RES
Direction East
Rooms
Other Rooms Living Room, Dining Room, Primary Bedroom, Bedroom 2, Bedroom 3, Kitchen, Family Room, Bedroom 1, Laundry
Basement Full
Interior
Interior Features Primary Bath(s), Skylight(s), Ceiling Fan(s), Kitchen - Eat-In
Hot Water Electric
Heating Oil, Forced Air
Cooling Central A/C
Flooring Fully Carpeted, Tile/Brick
Fireplaces Number 1
Equipment Built-In Range, Oven - Self Cleaning, Dishwasher, Refrigerator, Built-In Microwave
Fireplace Y
Appliance Built-In Range, Oven - Self Cleaning, Dishwasher, Refrigerator, Built-In Microwave
Heat Source Oil
Laundry Main Floor
Exterior
Exterior Feature Deck(s), Porch(es)
Garage Spaces 5.0
Pool Above Ground
Water Access N
Roof Type Pitched
Accessibility None
Porch Deck(s), Porch(es)
Attached Garage 2
Total Parking Spaces 5
Garage Y
Building
Lot Description Level, Trees/Wooded, Front Yard, Rear Yard
Story 2
Sewer On Site Septic
Water Well
Architectural Style Cape Cod
Level or Stories 2
Additional Building Above Grade, Shed
New Construction N
Schools
Middle Schools Pittsgrove Township
High Schools Arthur P Schalick
School District Pittsgrove Township Public Schools
Others
Senior Community No
Tax ID 11-01405-00003
Ownership Fee Simple
Acceptable Financing Conventional, VA, FHA 203(b), USDA
Listing Terms Conventional, VA, FHA 203(b), USDA
Financing Conventional,VA,FHA 203(b),USDA
Special Listing Condition Short Sale
Read Less

Bought with Non Subscribing Member • Non Member Office
GET MORE INFORMATION




