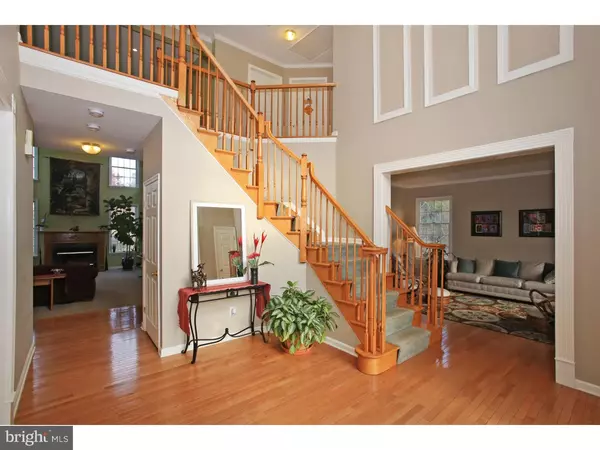For more information regarding the value of a property, please contact us for a free consultation.
36 ROSEWOOD CT Belle Mead, NJ 08502
Want to know what your home might be worth? Contact us for a FREE valuation!

Our team is ready to help you sell your home for the highest possible price ASAP
Key Details
Sold Price $804,500
Property Type Single Family Home
Sub Type Detached
Listing Status Sold
Purchase Type For Sale
Square Footage 3,581 sqft
Price per Sqft $224
Subdivision None Available
MLS Listing ID 1001800347
Sold Date 03/31/17
Style Colonial
Bedrooms 5
Full Baths 4
HOA Y/N N
Abv Grd Liv Area 3,581
Originating Board TREND
Year Built 2001
Annual Tax Amount $19,810
Tax Year 2016
Lot Size 1.320 Acres
Acres 1.32
Lot Dimensions 0X0
Property Description
Beautifully situated on over an acre of land on a desirable cul de sac, 36 Rosewood Court is architecturally pleasing thanks to a distinctive gabled roof, bay windows and large palladian window atop the front door with sidelights. The home lends itself equally well to comfortable, day-to-day life as it does to entertaining in intimate or large gatherings. The two-story foyer enjoys picture frame moldings above the entrance to the living room on one side and the dining room on the other. Take in views of the partially-wooded backyard from the two-story family room, where stacked windows flank the fireplace and a pass-through window opens to the well-appointed kitchen and breakfast room. Atrium doors from the breakfast room lead to the resort-like backyard where the in-ground pool takes center stage, complete with hot tub, waterfall and slide. Upstairs, the master suite is the epitome of luxury, with a tray ceiling, sitting room and sumptuous master bath. The second floor also holds a princess suite, and two additional bedrooms which share the hall bath. The fifth bedroom is on the main level, with a full bath and a private entrance from outside. The finished, walk-out basement and side-entry garage complete this impressive home.
Location
State NJ
County Somerset
Area Montgomery Twp (21813)
Zoning R4
Rooms
Other Rooms Living Room, Dining Room, Primary Bedroom, Bedroom 2, Bedroom 3, Kitchen, Family Room, Bedroom 1, Laundry, Other, Attic
Basement Full, Outside Entrance, Fully Finished
Interior
Interior Features Primary Bath(s), Kitchen - Island, Kitchen - Eat-In
Hot Water Natural Gas
Heating Gas, Forced Air
Cooling Central A/C
Flooring Wood, Fully Carpeted, Tile/Brick
Fireplaces Number 1
Fireplace Y
Heat Source Natural Gas
Laundry Main Floor
Exterior
Parking Features Garage Door Opener
Garage Spaces 6.0
Pool In Ground
Water Access N
Roof Type Shingle
Accessibility None
Attached Garage 3
Total Parking Spaces 6
Garage Y
Building
Lot Description Cul-de-sac
Story 2
Foundation Concrete Perimeter
Sewer On Site Septic
Water Public
Architectural Style Colonial
Level or Stories 2
Additional Building Above Grade
New Construction N
Schools
High Schools Montgomery Township
School District Montgomery Township Public Schools
Others
Senior Community No
Tax ID 13-08001-00040
Ownership Fee Simple
Read Less

Bought with Wendy Neusner • Callaway Henderson Sotheby's Int'l Realty-Skillman
GET MORE INFORMATION




