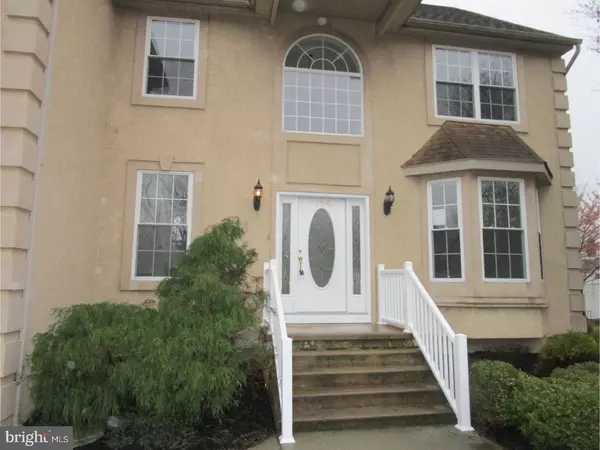For more information regarding the value of a property, please contact us for a free consultation.
154 SWEDESBORO AVE Gibbstown, NJ 08027
Want to know what your home might be worth? Contact us for a FREE valuation!

Our team is ready to help you sell your home for the highest possible price ASAP
Key Details
Sold Price $290,000
Property Type Single Family Home
Sub Type Detached
Listing Status Sold
Purchase Type For Sale
Square Footage 3,010 sqft
Price per Sqft $96
Subdivision None Available
MLS Listing ID 1000440159
Sold Date 08/18/17
Style Colonial
Bedrooms 4
Full Baths 2
Half Baths 1
HOA Y/N N
Abv Grd Liv Area 3,010
Originating Board TREND
Year Built 2000
Annual Tax Amount $8,202
Tax Year 2016
Lot Size 1.100 Acres
Acres 1.1
Lot Dimensions 47X196
Property Description
Fannie Mae Homepath Property. Scenic hills Spacious Colonial style property with lots of space, Freshly painted throughout. 1st floor has a large open floor plan living room with hardwood flooring, dining room with marble fire place and modern kitchen. The second level master bath with full bath, has 4 spacious bedroom and 2.5 bathroom. Expanded eat in kitchen with rear yard access. Glass door in the kitchen lead out to the rear deck and large back yard with in Ground pool. Also 3 car side entrance attached garage, This home is stunning. Beautifully refinished and inlaid oak floors throughout. Upgraded lighting package with recessed lights on the first floor. Designer multi-tone paints. The kitchen comes with gorgeous, cream shaker style cabinets, quiet close drawers, euro rail pull handles, Santa Cecilia granite, goose neck faucet, deep bowl under mount sink,garbage disposal, a full stainless appliance package and a glass and stone back splash. It even has a gray tone 12 x 24 tile floor! The second floor is just as charming with nice, carpet flooring throughout. The master bedroom is nicely sized with plenty of closet space and great natural daylight. The bathroom is an exotic refuge. It has has been completely redone exquisite modern design and attention to detail. It has a brand new vanity and fixtures, and 12 x 24 tile floors that blends perfectly with the shower area. There are two additional nicely sized bedrooms. back deck, 3 car garage and a squeaky clean basement. Plus it is located on a well kept block on a nice wide street. BETTER HURRY - THIS HOME IS A GREAT VALUE AND WILL GO FAST. Contact the Walker Group for details! Don't Wait!
Location
State NJ
County Gloucester
Area Greenwich Twp (20807)
Zoning RES
Rooms
Other Rooms Living Room, Dining Room, Primary Bedroom, Bedroom 2, Bedroom 3, Kitchen, Family Room, Bedroom 1
Basement Full
Interior
Interior Features Primary Bath(s), Skylight(s), Ceiling Fan(s), Stall Shower, Kitchen - Eat-In
Hot Water Natural Gas
Heating Forced Air
Cooling Central A/C
Flooring Wood, Fully Carpeted
Fireplaces Type Marble
Equipment Oven - Self Cleaning, Disposal
Fireplace N
Appliance Oven - Self Cleaning, Disposal
Heat Source Natural Gas
Laundry Main Floor
Exterior
Exterior Feature Deck(s), Roof
Garage Spaces 3.0
Fence Other
Pool In Ground
Utilities Available Cable TV
Water Access N
Roof Type Pitched
Accessibility None
Porch Deck(s), Roof
Attached Garage 3
Total Parking Spaces 3
Garage Y
Building
Lot Description Irregular
Story 2
Foundation Concrete Perimeter
Sewer Public Sewer
Water Public
Architectural Style Colonial
Level or Stories 2
Additional Building Above Grade
Structure Type 9'+ Ceilings
New Construction N
Schools
School District Paulsboro Public Schools
Others
Senior Community No
Tax ID 07-00178-00013
Ownership Fee Simple
Acceptable Financing Conventional, FHA 203(b)
Listing Terms Conventional, FHA 203(b)
Financing Conventional,FHA 203(b)
Special Listing Condition REO (Real Estate Owned)
Read Less

Bought with Joanna Papadaniil • BHHS Fox & Roach-Mullica Hill South
GET MORE INFORMATION




