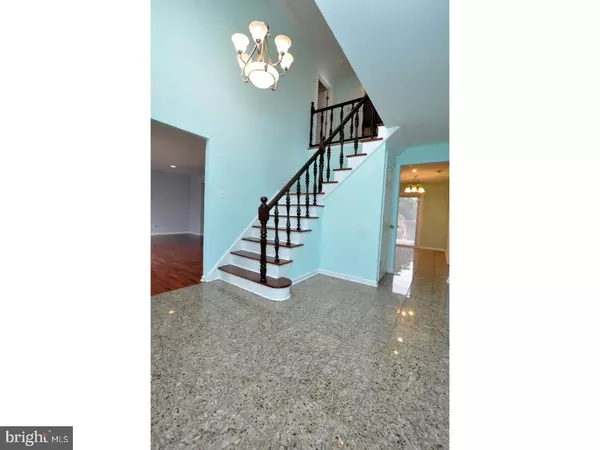For more information regarding the value of a property, please contact us for a free consultation.
56 LAKEVIEW DR Cherry Hill, NJ 08003
Want to know what your home might be worth? Contact us for a FREE valuation!

Our team is ready to help you sell your home for the highest possible price ASAP
Key Details
Sold Price $355,000
Property Type Single Family Home
Sub Type Detached
Listing Status Sold
Purchase Type For Sale
Square Footage 2,668 sqft
Price per Sqft $133
Subdivision Lakeview
MLS Listing ID 1003176925
Sold Date 08/30/17
Style Colonial
Bedrooms 3
Full Baths 4
Half Baths 1
HOA Y/N N
Abv Grd Liv Area 2,668
Originating Board TREND
Year Built 1977
Annual Tax Amount $10,362
Tax Year 2016
Lot Size 10,890 Sqft
Acres 0.25
Lot Dimensions 110X197
Property Description
This home has been redone, from the newer roof, stucco siding and windows,to the hardwood floors, kitchen, baths and two HVAC's. Located at the end of a cul-de-sac. The front porch welcomes you into the grand two story foyer with marble floors and turned stairs. The Living room and dining room are open to each other with hardwood floors. The newer eat in kitchen has wood cabinets, granite counters, stainless steel appliances and sliding glass doors to the deck and back yard. The family room is off of the kitchen with a gas fireplace and wet bar. Off of the family room is the laundry room and entrance to two car garage. Upstairs are three bedrooms, two are master bedrooms with baths and walk in closets. All have exposed hardwood floors. In the finished basement is a second family room or play room, potential 4th bedroom or office, walk in closet and full bath.Multiple recessed lights through out and ceiling fans. Exterior hot tub is in, "as is" condition.
Location
State NJ
County Camden
Area Cherry Hill Twp (20409)
Zoning RES
Rooms
Other Rooms Living Room, Dining Room, Primary Bedroom, Bedroom 2, Kitchen, Family Room, Bedroom 1, Laundry, Other
Basement Full, Fully Finished
Interior
Interior Features Primary Bath(s), Kitchen - Island, Ceiling Fan(s), Wet/Dry Bar, Kitchen - Eat-In
Hot Water Natural Gas
Heating Gas, Forced Air
Cooling Central A/C
Flooring Wood, Tile/Brick, Marble
Fireplaces Number 1
Fireplace Y
Heat Source Natural Gas
Laundry Main Floor
Exterior
Exterior Feature Deck(s), Patio(s)
Garage Spaces 2.0
Fence Other
Water Access N
Roof Type Shingle
Accessibility None
Porch Deck(s), Patio(s)
Attached Garage 2
Total Parking Spaces 2
Garage Y
Building
Lot Description Cul-de-sac
Story 2
Sewer Public Sewer
Water Public
Architectural Style Colonial
Level or Stories 2
Additional Building Above Grade
New Construction N
Schools
High Schools Cherry Hill High - East
School District Cherry Hill Township Public Schools
Others
Senior Community No
Tax ID 09-00470 06-00047
Ownership Fee Simple
Acceptable Financing Conventional, VA, FHA 203(b)
Listing Terms Conventional, VA, FHA 203(b)
Financing Conventional,VA,FHA 203(b)
Read Less

Bought with Christopher P Martin • RE/MAX Preferred - Marlton
GET MORE INFORMATION




