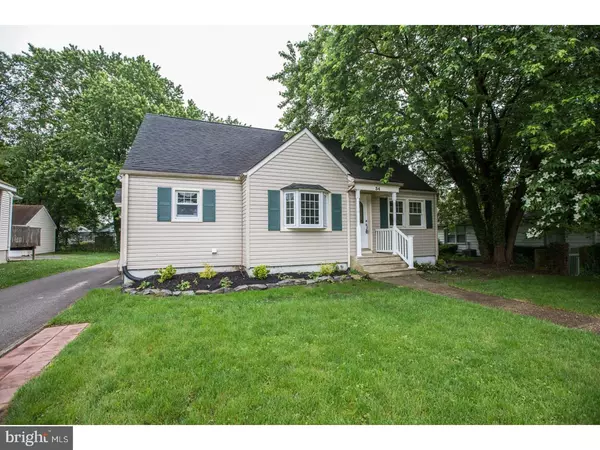For more information regarding the value of a property, please contact us for a free consultation.
34 KENDALL BLVD Oaklyn, NJ 08107
Want to know what your home might be worth? Contact us for a FREE valuation!

Our team is ready to help you sell your home for the highest possible price ASAP
Key Details
Sold Price $230,000
Property Type Single Family Home
Sub Type Detached
Listing Status Sold
Purchase Type For Sale
Square Footage 1,656 sqft
Price per Sqft $138
Subdivision None Available
MLS Listing ID 1003186247
Sold Date 08/30/17
Style Cape Cod
Bedrooms 3
Full Baths 3
Half Baths 1
HOA Y/N N
Abv Grd Liv Area 1,656
Originating Board TREND
Year Built 1940
Annual Tax Amount $8,304
Tax Year 2016
Lot Size 8,400 Sqft
Acres 0.19
Lot Dimensions 60X140
Property Description
What a beauty. This is definately not a drive by. The home is larger than it appears. Completely remodled home on one of the nicest streets in Oaklyn. Walk into the first floor with the elegance of cherry hardwood floors, Large living and dining rooms and a gas fireplace. The newer kitchen features white cabinets with a cappuccino glaze. Stainless steel appliances that features a newer stainless steel dishwasher, refrigerator and stove. The kitchen counter top is Quartz. All bathrooms were completely remodeled. The first floor bathroom features marble walls and a jacuzzi bath. The second bathroom has tiled walls and floor with a shower stall. The home features a newer 200 amp electrical servic, two zone heat and two zone central air and a 50 gallon, high efficiency hot water heater. All newer windows and doors throughout the home. Off of the mud room is a 16 X 20 Timbertec deck. A cedar fence surrounds the large back yard. The basement is partially finished with high quality cabinets and a large tiled full bath. Much much more, come in you won't be disappointed.
Location
State NJ
County Camden
Area Oaklyn Boro (20426)
Zoning RES
Rooms
Other Rooms Living Room, Dining Room, Primary Bedroom, Bedroom 2, Kitchen, Family Room, Bedroom 1, Laundry, Other
Basement Full
Interior
Interior Features Primary Bath(s), Skylight(s), Stall Shower
Hot Water Natural Gas
Heating Gas, Hot Water
Cooling Central A/C
Fireplaces Number 1
Equipment Dishwasher, Refrigerator, Disposal
Fireplace Y
Appliance Dishwasher, Refrigerator, Disposal
Heat Source Natural Gas
Laundry Basement
Exterior
Exterior Feature Deck(s)
Garage Spaces 4.0
Utilities Available Cable TV
Water Access N
Roof Type Pitched,Shingle
Accessibility None
Porch Deck(s)
Total Parking Spaces 4
Garage Y
Building
Lot Description Front Yard, Rear Yard
Story 1.5
Foundation Brick/Mortar
Sewer Public Sewer
Water Public
Architectural Style Cape Cod
Level or Stories 1.5
Additional Building Above Grade
New Construction N
Schools
High Schools Collingswood
School District Collingswood Borough Public Schools
Others
Senior Community No
Tax ID 26-00003-00002
Ownership Fee Simple
Read Less

Bought with Roxanne Ardary • Long & Foster Real Estate, Inc.
GET MORE INFORMATION




