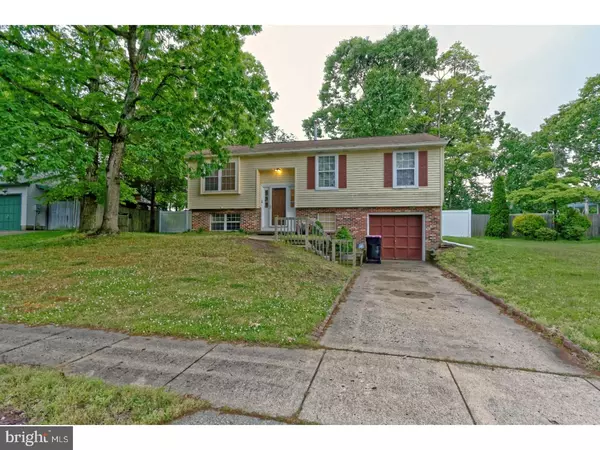For more information regarding the value of a property, please contact us for a free consultation.
13 PINE GLEN DR Gloucester Twp, NJ 08081
Want to know what your home might be worth? Contact us for a FREE valuation!

Our team is ready to help you sell your home for the highest possible price ASAP
Key Details
Sold Price $162,000
Property Type Single Family Home
Sub Type Detached
Listing Status Sold
Purchase Type For Sale
Square Footage 1,420 sqft
Price per Sqft $114
Subdivision Erial
MLS Listing ID 1003185903
Sold Date 07/18/17
Style Colonial,Bi-level
Bedrooms 3
Full Baths 1
Half Baths 1
HOA Y/N N
Abv Grd Liv Area 1,420
Originating Board TREND
Year Built 1986
Annual Tax Amount $6,283
Tax Year 2016
Lot Size 10,200 Sqft
Acres 0.23
Lot Dimensions 75X136
Property Description
Welcome home! This beautifully maintained 3 bedroom home boasts new carpeting, new blinds, new lighting fixtures and fresh paint throughout. This lovely model in the desirable Erial development is just waiting for new owners. Updated kitchen has wood cabinets, new stove and lots of counter space. Entertain and relax in your formal living room and dining room which are also on the main level. Dining room has a ceiling fan and sliders to large 30x11 deck. 3 nice size bedrooms and a full bath with tile flooring, vanity and linen closet round out the main level. Lower level boasts a large family room and 2 separate rooms which can be used as an office, storage room, gym, guest room or take the wall down and go back to one big family room! Lower level also has a powder room and a large laundry room. Plenty of storage down there! Home also has a floored attic for even more storage. Out back there is a huge fully fenced-in yard, and a shed which includes a lawn mower (in as-is condition). At this price this home will surely not last so Don't Delay - Make your Appointment Today!
Location
State NJ
County Camden
Area Gloucester Twp (20415)
Zoning RES
Rooms
Other Rooms Living Room, Dining Room, Primary Bedroom, Bedroom 2, Kitchen, Family Room, Bedroom 1, Laundry, Other, Attic
Basement Full, Fully Finished
Interior
Interior Features Ceiling Fan(s), Sprinkler System, Breakfast Area
Hot Water Natural Gas
Heating Gas, Forced Air
Cooling Central A/C
Flooring Wood, Fully Carpeted, Vinyl, Tile/Brick
Equipment Built-In Range, Oven - Self Cleaning, Dishwasher, Disposal
Fireplace N
Appliance Built-In Range, Oven - Self Cleaning, Dishwasher, Disposal
Heat Source Natural Gas
Laundry Lower Floor
Exterior
Garage Spaces 2.0
Utilities Available Cable TV
Water Access N
Roof Type Pitched,Shingle
Accessibility None
Attached Garage 1
Total Parking Spaces 2
Garage Y
Building
Lot Description Front Yard, Rear Yard, SideYard(s)
Sewer Public Sewer
Water Public
Architectural Style Colonial, Bi-level
Additional Building Above Grade
New Construction N
Schools
High Schools Timber Creek
School District Black Horse Pike Regional Schools
Others
Senior Community No
Tax ID 15-16005-00007
Ownership Fee Simple
Read Less

Bought with Bernadette K Augello • Connection Realtors
GET MORE INFORMATION




