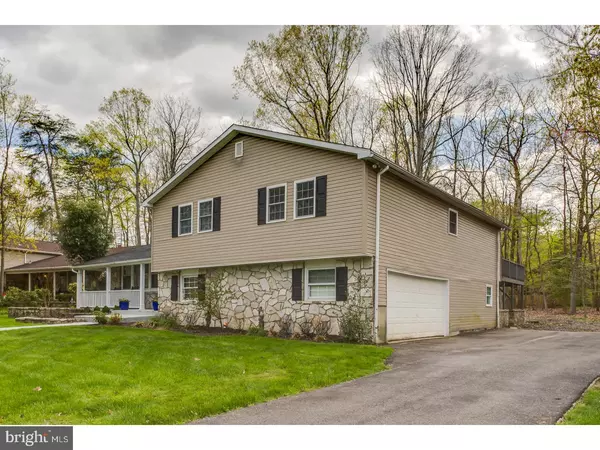For more information regarding the value of a property, please contact us for a free consultation.
1044 CARDINAL LN Cherry Hill, NJ 08003
Want to know what your home might be worth? Contact us for a FREE valuation!

Our team is ready to help you sell your home for the highest possible price ASAP
Key Details
Sold Price $406,000
Property Type Single Family Home
Sub Type Detached
Listing Status Sold
Purchase Type For Sale
Square Footage 3,072 sqft
Price per Sqft $132
Subdivision Eagle Oak
MLS Listing ID 1003179701
Sold Date 06/02/17
Style Other,Split Level
Bedrooms 5
Full Baths 2
Half Baths 1
HOA Y/N N
Abv Grd Liv Area 3,072
Originating Board TREND
Year Built 1970
Annual Tax Amount $13,811
Tax Year 2016
Lot Size 0.363 Acres
Acres 0.36
Lot Dimensions 79X200
Property Description
Welcome to your new home in Eagle Oak! Walking through the double front door, you know this home is special ? gleaming hardwood floors and filled with warm sunlight. The living room, dining room and kitchen offer the open floor plan you have been looking for. The living room steps down, has recessed lighting and large windows overlooking the porch and front yard. The large dining room is nicely situated for entertaining. The kitchen is stunning ? beautiful granite countertops, ample cabinet space, newer stainless steel appliances and center island for casual dining. The effortless flow of this home continues upstairs. The master bedroom offers a huge walk-in closet with custom cabinetry, an expanded master bathroom and french doors leading to private deck. The three other bedrooms on this level, are all well sized with ample closet space. The main bathroom has just been updated. Downstairs, on the lower level of the home there is a large fam room with a fireplace and sliding doors to the backyard. The fifth bedroom is also on this lower floor. This could easily be used as a den or home office area. The large laundry/mudroom is conveniently located on the lower level and provides access to the two car garage. Still need more space, the unfinished basement is ready for storage or can be finished for additional living space! The heating and AC is dual-zoned, one of the heaters is brand new and all systems are serviced regularly. This fantastic home has so much to offer, inside and outside.
Location
State NJ
County Camden
Area Cherry Hill Twp (20409)
Zoning RES
Rooms
Other Rooms Living Room, Dining Room, Primary Bedroom, Bedroom 2, Bedroom 3, Kitchen, Family Room, Bedroom 1, Laundry, Other, Attic
Basement Partial, Unfinished
Interior
Interior Features Primary Bath(s), Ceiling Fan(s), WhirlPool/HotTub, Stall Shower, Breakfast Area
Hot Water Natural Gas
Heating Gas, Zoned
Cooling Central A/C
Flooring Wood, Tile/Brick
Fireplaces Number 1
Fireplaces Type Brick
Fireplace Y
Heat Source Natural Gas
Laundry Lower Floor
Exterior
Exterior Feature Deck(s), Patio(s)
Parking Features Inside Access, Garage Door Opener
Garage Spaces 5.0
Utilities Available Cable TV
Water Access N
Accessibility None
Porch Deck(s), Patio(s)
Attached Garage 2
Total Parking Spaces 5
Garage Y
Building
Story Other
Sewer Public Sewer
Water Public
Architectural Style Other, Split Level
Level or Stories Other
Additional Building Above Grade
Structure Type 9'+ Ceilings
New Construction N
Schools
Elementary Schools Bret Harte
Middle Schools Beck
High Schools Cherry Hill High - East
School District Cherry Hill Township Public Schools
Others
Senior Community No
Tax ID 09-00525 17-00006
Ownership Fee Simple
Security Features Security System
Read Less

Bought with Mary Noel Whelan • Peze & Associates
GET MORE INFORMATION




