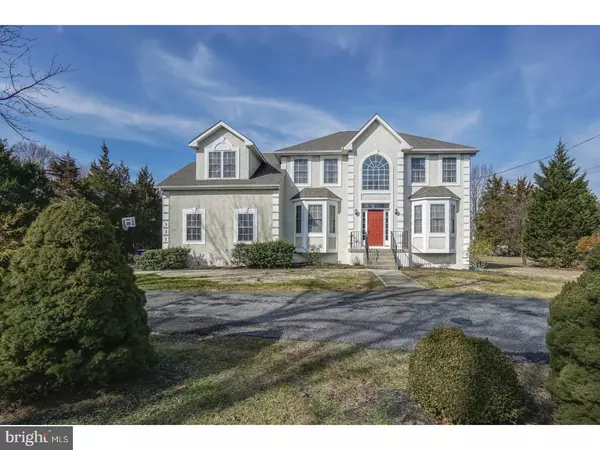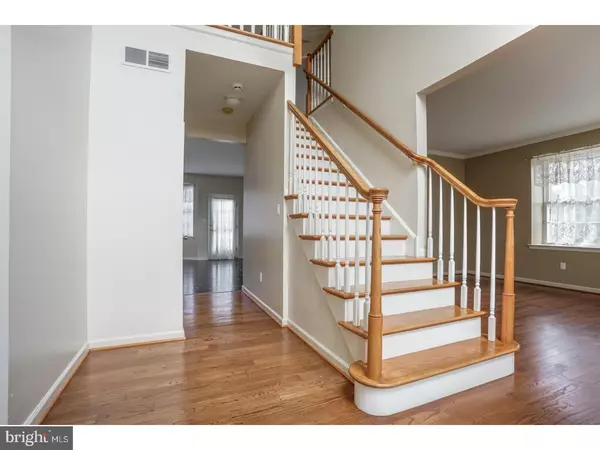For more information regarding the value of a property, please contact us for a free consultation.
331 KRESSON GIBBSBORO RD Voorhees, NJ 08043
Want to know what your home might be worth? Contact us for a FREE valuation!

Our team is ready to help you sell your home for the highest possible price ASAP
Key Details
Sold Price $382,500
Property Type Single Family Home
Sub Type Detached
Listing Status Sold
Purchase Type For Sale
Square Footage 2,764 sqft
Price per Sqft $138
Subdivision None Available
MLS Listing ID 1003177239
Sold Date 05/12/17
Style Contemporary
Bedrooms 4
Full Baths 2
Half Baths 1
HOA Y/N N
Abv Grd Liv Area 2,764
Originating Board TREND
Year Built 2001
Annual Tax Amount $14,156
Tax Year 2016
Lot Size 1.040 Acres
Acres 1.04
Lot Dimensions 127X304
Property Description
Here is your opportunity to own a meticulously maintained executive home in Voorhees on over an acre lot. This home definitely has the WOW factor, with soaring ceilings, an open floor plan, an abundance of natural light and neutral decor throughout. Convenient location, close to highly rated schools, retail, and easy highway access. The front exterior features an elegant circular driveway and an impressive entry. Interior first floor highlights include a large two story foyer, which separates the formal living room and dining room, a laundry/mudroom and an attached two car garage. The updated kitchen with white cabinetry, granite counters, new appliances, a built in desk, and a butler pantry opens to a beautiful family room with gas fireplace and sliding doors to the backyard. The second floor features a master bedroom suite, with two walk in closets, a large 4 piece bathroom, a large sitting area perfect for lounging or working out plus an additional 3 bedrooms and full bath. The exterior of this home backs to woods, making the backyard the perfect spot for entertaining or just relaxing. This is a wonderful home for an affordable price. Don't miss your chance.
Location
State NJ
County Camden
Area Voorhees Twp (20434)
Zoning MDR
Rooms
Other Rooms Living Room, Dining Room, Primary Bedroom, Bedroom 2, Bedroom 3, Kitchen, Family Room, Bedroom 1, Laundry, Other, Attic
Basement Full, Unfinished
Interior
Interior Features Primary Bath(s), Skylight(s), Ceiling Fan(s), Kitchen - Eat-In
Hot Water Natural Gas
Heating Gas
Cooling Central A/C
Flooring Wood, Fully Carpeted
Fireplaces Number 1
Fireplaces Type Brick
Equipment Cooktop, Oven - Double, Dishwasher, Disposal
Fireplace Y
Appliance Cooktop, Oven - Double, Dishwasher, Disposal
Heat Source Natural Gas
Laundry Main Floor
Exterior
Garage Spaces 5.0
Utilities Available Cable TV
Water Access N
Roof Type Pitched
Accessibility None
Attached Garage 2
Total Parking Spaces 5
Garage Y
Building
Story 2
Sewer On Site Septic
Water Public
Architectural Style Contemporary
Level or Stories 2
Additional Building Above Grade
Structure Type Cathedral Ceilings,9'+ Ceilings
New Construction N
Schools
School District Eastern Camden County Reg Schools
Others
Senior Community No
Tax ID 34-00213 04-00137
Ownership Fee Simple
Acceptable Financing Conventional
Listing Terms Conventional
Financing Conventional
Read Less

Bought with Karen D Cruz • Long & Foster Real Estate, Inc.
GET MORE INFORMATION




